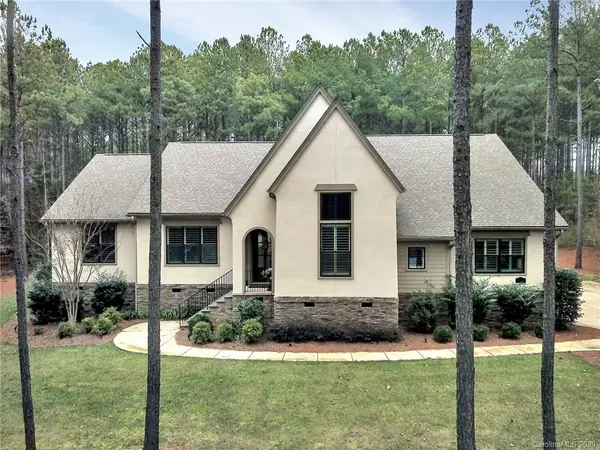For more information regarding the value of a property, please contact us for a free consultation.
3124 Sherman DR Lancaster, SC 29720
Want to know what your home might be worth? Contact us for a FREE valuation!

Our team is ready to help you sell your home for the highest possible price ASAP
Key Details
Sold Price $619,950
Property Type Single Family Home
Sub Type Single Family Residence
Listing Status Sold
Purchase Type For Sale
Square Footage 3,002 sqft
Price per Sqft $206
Subdivision Riverchase Estates
MLS Listing ID 3587302
Sold Date 05/13/20
Style Arts and Crafts
Bedrooms 3
Full Baths 3
Half Baths 1
HOA Fees $133/ann
HOA Y/N 1
Year Built 2016
Lot Size 1.480 Acres
Acres 1.48
Property Description
Stunning and Tranquil best describe this remarkable custom built home. Extensive custom trim and finish work including many custom built ins. Chefs kitchen featuring high end appliances and oversize island. Open concept layout with designated office, butlers pantry and abundant storage. Master retreat has separate thermostat and custom walk-in closet. Beautiful master bath w/pictorial tub, separate shower and dual-sink vanity. Secondary bedrooms are spacious and have on suite bathroom and walk in closet. Expansive covered back porch offers over 600 feet of prime entertainment area featuring fireplace, remote screen enclosure stainless steel grill and kitchen area. This is the perfect escape only 30 minutes into Charlotte and 19 miles away from Ballantyne. Riverchase Estates offers a state of the art fitness center, amenities center with a resort style pool, basketball court, and river access! Must See
Location
State SC
County Lancaster
Interior
Interior Features Attic Stairs Pulldown, Breakfast Bar, Built Ins, Cable Available, Cathedral Ceiling(s), Garden Tub, Kitchen Island, Open Floorplan, Pantry, Split Bedroom, Tray Ceiling, Vaulted Ceiling, Walk-In Closet(s), Wet Bar, Window Treatments
Heating Central, Gas Hot Air Furnace, Multizone A/C, Zoned
Flooring Carpet, Tile, Wood
Fireplaces Type Gas Log, Great Room, Porch
Fireplace true
Appliance Ceiling Fan(s), CO Detector, Cable Prewire, Disposal, Dishwasher, Gas Range, Plumbed For Ice Maker, Microwave, Refrigerator, Exhaust Hood, Wall Oven, Gas Oven
Exterior
Exterior Feature Gas Grill, In-Ground Irrigation, Outdoor Fireplace, Outdoor Kitchen, Terrace
Community Features Clubhouse, Fitness Center, Gated, Outdoor Pool, Playground, Pond, Recreation Area, Sidewalks, Tennis Court(s), Walking Trails
Roof Type Shingle
Building
Lot Description Green Area, Level, Private, Wooded, Views, Wooded
Building Description Stucco,Hardboard Siding,Stone Veneer, 1 Story
Foundation Crawl Space
Builder Name Terrata
Sewer Septic Installed
Water County Water
Architectural Style Arts and Crafts
Structure Type Stucco,Hardboard Siding,Stone Veneer
New Construction false
Schools
Elementary Schools Erwin
Middle Schools South Middle
High Schools Lancaster
Others
HOA Name Key Community Management
Acceptable Financing Cash, Conventional, USDA Loan, VA Loan
Listing Terms Cash, Conventional, USDA Loan, VA Loan
Special Listing Condition None
Read Less
© 2024 Listings courtesy of Canopy MLS as distributed by MLS GRID. All Rights Reserved.
Bought with Tammie Fiorella • Coldwell Banker Residential Brokerage
GET MORE INFORMATION





