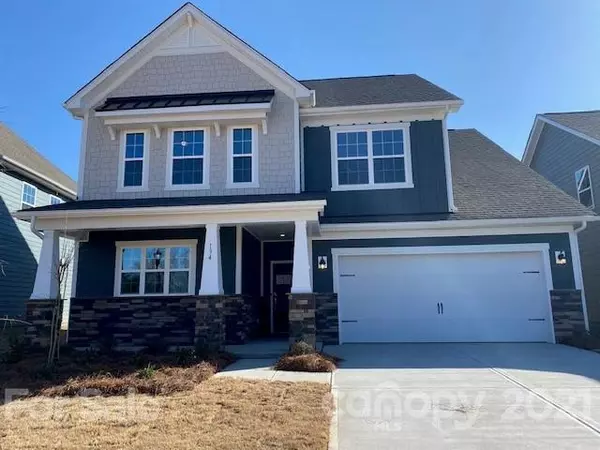For more information regarding the value of a property, please contact us for a free consultation.
134 Dry Rivers LN #39 Mooresville, NC 28117
Want to know what your home might be worth? Contact us for a FREE valuation!

Our team is ready to help you sell your home for the highest possible price ASAP
Key Details
Sold Price $348,029
Property Type Single Family Home
Sub Type Single Family Residence
Listing Status Sold
Purchase Type For Sale
Square Footage 2,256 sqft
Price per Sqft $154
Subdivision Byers Creek
MLS Listing ID 3686360
Sold Date 03/09/21
Style Traditional
Bedrooms 4
Full Baths 3
HOA Fees $54/ann
HOA Y/N 1
Year Built 2021
Lot Size 6,098 Sqft
Acres 0.14
Lot Dimensions 52.6 x 120.1 x 50.26 x 121.34
Property Description
Charming Forrest home with a stone accent at the front of the home with a front covered porch. Enter into a foyer space that leads into a wide open living space. The kitchen has an abundance of cabinet storage. White cabinets throughout with a granite countertop in the kitchen. The 5" engineered hardwoods are carried out throughout the kitchen, dining area and living room. Cozy up to the living room fireplace! Downstairs also has a bedroom and full bathroom on the hall. Upstairs there is a nice loft space, two secondary bedrooms that share a hall bathroom with a double vanity. Also upstairs is a laundry room and the Owner's suite. The Owner's suite has a spacious bedroom, large bathroom with double vanity, walk in shower with tile surround and seat and a very large walk in closet. This home is just in framing - will be complete in March 2021. Please call ahead to schedule an appointment to learn more!
Location
State NC
County Iredell
Interior
Interior Features Attic Stairs Pulldown, Open Floorplan, Walk-In Closet(s), Walk-In Pantry
Heating Central, Gas Hot Air Furnace
Flooring Carpet, Hardwood, Tile
Fireplaces Type Living Room
Fireplace true
Appliance Cable Prewire, CO Detector, Disposal, Electric Dryer Hookup, Electric Oven, Exhaust Fan, Gas Range, Plumbed For Ice Maker, Microwave
Exterior
Community Features Cabana, Outdoor Pool, Playground, Sidewalks, Street Lights
Roof Type Shingle
Building
Building Description Fiber Cement,Stone Veneer, 2 Story
Foundation Slab
Builder Name Lennar
Sewer Public Sewer
Water Public
Architectural Style Traditional
Structure Type Fiber Cement,Stone Veneer
New Construction true
Schools
Elementary Schools Lakeshore
Middle Schools Lakeshore
High Schools Lake Norman
Others
HOA Name Hawthorne
Acceptable Financing Cash, Conventional, FHA, VA Loan
Listing Terms Cash, Conventional, FHA, VA Loan
Special Listing Condition None
Read Less
© 2024 Listings courtesy of Canopy MLS as distributed by MLS GRID. All Rights Reserved.
Bought with Sam Sparks • Ivester Jackson Properties
GET MORE INFORMATION





