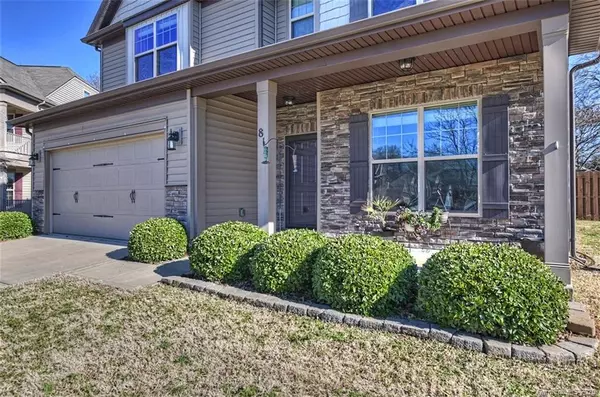For more information regarding the value of a property, please contact us for a free consultation.
814 Mott Shue DR SW Concord, NC 28027
Want to know what your home might be worth? Contact us for a FREE valuation!

Our team is ready to help you sell your home for the highest possible price ASAP
Key Details
Sold Price $324,000
Property Type Single Family Home
Sub Type Single Family Residence
Listing Status Sold
Purchase Type For Sale
Square Footage 3,119 sqft
Price per Sqft $103
Subdivision Yates Meadow
MLS Listing ID 3580736
Sold Date 02/28/20
Bedrooms 5
Full Baths 3
HOA Fees $32/ann
HOA Y/N 1
Year Built 2012
Lot Size 0.260 Acres
Acres 0.26
Lot Dimensions Irregular
Property Description
Location, location, location! Just minutes from major attractions like Charlotte Motor Speedway, Concord Mills Mall and plenty of restaurants, shops and groceries this 5 bedroom, 3 full bath home in Yates Meadow boasts an open floor plan with large kitchen including stainless steel appliances and granite counters, adjoining breakfast area with sliding door and a family room with gas log fireplace. Also on the main level is a bedroom with a full bath, formal dining room and a study. Upstairs consists of the owners retreat with en-suite bath and walk in closet along with 4 other bedrooms and another full bath plus a loft. Other features include a 2 car attached garage, covered front and rear porches and a storage shed. Rear yard is fenced on 3 sides currently. The 4th side is currently being replaced at the neighbors expense. Community amenities include a swimming pool and playground.
Location
State NC
County Cabarrus
Interior
Interior Features Attic Stairs Pulldown, Garden Tub, Kitchen Island, Open Floorplan, Walk-In Closet(s), Window Treatments
Heating Heat Pump, Heat Pump
Flooring Carpet, Hardwood, Tile
Fireplaces Type Family Room, Gas Log
Fireplace true
Appliance Cable Prewire, Ceiling Fan(s), Disposal, Electric Dryer Hookup, Plumbed For Ice Maker, Microwave, Natural Gas
Exterior
Exterior Feature Fence, Other
Community Features Outdoor Pool, Playground, Recreation Area, Sidewalks, Street Lights
Waterfront Description None
Roof Type Composition
Building
Lot Description Cul-De-Sac
Building Description Vinyl Siding, 2 Story
Foundation Slab
Sewer Public Sewer
Water Public
Structure Type Vinyl Siding
New Construction false
Schools
Elementary Schools Pitts School
Middle Schools Harold E Winkler
High Schools Jay M. Robinson
Others
HOA Name Cedar Management Group
Acceptable Financing Cash, Conventional, FHA, VA Loan
Listing Terms Cash, Conventional, FHA, VA Loan
Special Listing Condition None
Read Less
© 2024 Listings courtesy of Canopy MLS as distributed by MLS GRID. All Rights Reserved.
Bought with Greg Mudrey • Better Homes and Gardens Real Estate Paracle
GET MORE INFORMATION





