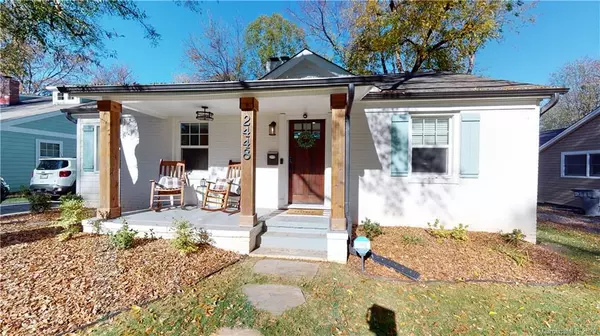For more information regarding the value of a property, please contact us for a free consultation.
2448 Morton ST Charlotte, NC 28208
Want to know what your home might be worth? Contact us for a FREE valuation!

Our team is ready to help you sell your home for the highest possible price ASAP
Key Details
Sold Price $425,000
Property Type Single Family Home
Sub Type Single Family Residence
Listing Status Sold
Purchase Type For Sale
Square Footage 1,531 sqft
Price per Sqft $277
Subdivision Camp Green
MLS Listing ID 3686500
Sold Date 02/18/21
Style Arts and Crafts,Bungalow
Bedrooms 3
Full Baths 2
Year Built 1948
Lot Size 8,276 Sqft
Acres 0.19
Lot Dimensions 61x138x60x151
Property Description
Beautiful bungalow home in happening, Historic Camp Greene! Recently renovated, this home features a custom kitchen w/ soft-close cabinets, quartz countertops and a farmhouse sink. Crown molding throughout with plenty of character, including exposed brick wall off of the kitchen, arched doorways and hardwood floors. Enjoy the huge owner's suite with vaulted ceilings and tons of natural light, bathroom with soaking tub, double granite vanity and a spacious stand-in shower and walk-in closet. Separate laundry room just off owner's suite with convenient drop zone. Flat, fenced-in backyard with wood deck and recently installed custom shed. Minutes to Pinky's restaurant, Town Brewing, Rhino Market, Noble Smoke, Lucky Dog Bark and Brew, Summit Seltzer and much more! Steps from upcoming development project 'Salt + Vinegar' which includes Legion Brewing's 3rd location. Just minutes from Uptown and a breeze to get to South End/Dilworth and surrounding neighborhoods right off I-277.
Location
State NC
County Mecklenburg
Interior
Interior Features Attic Stairs Pulldown, Pantry, Split Bedroom, Vaulted Ceiling, Walk-In Closet(s)
Heating Central, Heat Pump, Heat Pump
Flooring Tile, Wood
Fireplaces Type Great Room
Fireplace true
Appliance Cable Prewire, Ceiling Fan(s), CO Detector, Gas Cooktop, Dishwasher, Disposal, Exhaust Hood, Gas Range, Microwave, Natural Gas, Oven, Security System
Exterior
Exterior Feature Fence, Shed(s)
Roof Type Shingle
Building
Lot Description Level
Building Description Brick Partial,Fiber Cement,Wood Siding, 1 Story
Foundation Crawl Space
Builder Name Daedalus Properties
Sewer Public Sewer
Water Public
Architectural Style Arts and Crafts, Bungalow
Structure Type Brick Partial,Fiber Cement,Wood Siding
New Construction false
Schools
Elementary Schools Ashley Park
Middle Schools Ashley Park
High Schools West Charlotte
Others
Acceptable Financing Cash, Conventional, VA Loan
Listing Terms Cash, Conventional, VA Loan
Special Listing Condition None
Read Less
© 2024 Listings courtesy of Canopy MLS as distributed by MLS GRID. All Rights Reserved.
Bought with Amy Peterson • Allen Tate SouthPark
GET MORE INFORMATION





