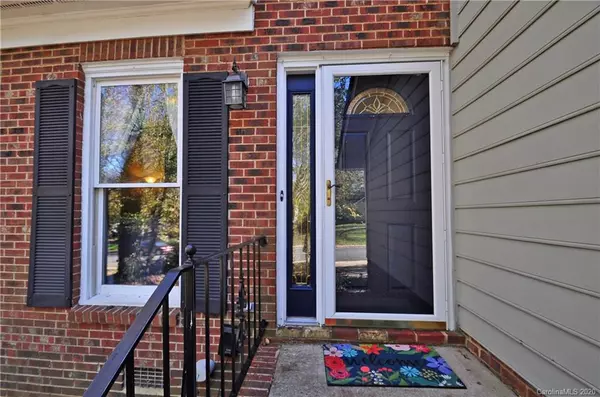For more information regarding the value of a property, please contact us for a free consultation.
913 Evian LN Matthews, NC 28105
Want to know what your home might be worth? Contact us for a FREE valuation!

Our team is ready to help you sell your home for the highest possible price ASAP
Key Details
Sold Price $362,500
Property Type Single Family Home
Sub Type Single Family Residence
Listing Status Sold
Purchase Type For Sale
Square Footage 2,329 sqft
Price per Sqft $155
Subdivision Hampton Green
MLS Listing ID 3685086
Sold Date 01/11/21
Style Traditional
Bedrooms 3
Full Baths 2
Half Baths 1
Year Built 1988
Lot Size 0.380 Acres
Acres 0.38
Lot Dimensions 90x182x104x172
Property Sub-Type Single Family Residence
Property Description
Great newly listed home in established Hampton Green with numerous wonderful features to delight any homeowner: great room with vaulted ceiling, hardwood floors in the kitchen, living and dining areas, an owner's suite large enough for a sitting area, plus a walk in closet and a beautifully remodeled bath, kitchen with center aisle and granite counter tops plus 2 pantry closets. The current owners have also added the following upgrades: an Archadeck screened in porch built 6 years ago, backyard fence replaced 1 year ago, dishwasher and microwave replaced less than 2 years ago, new upstairs windows installed 2 years ago, water and sewer lines to house replaced 2 years ago. There's also the Hampton Green neighborhood pool at the end of the street: visit www.hgswimclub.com for details. This terrific property is located conveniently close to downtown Matthews and its abundant amenities: shops, restaurants, community center, sports facilities, parks and much more.
Location
State NC
County Mecklenburg
Interior
Interior Features Attic Stairs Pulldown, Built Ins, Kitchen Island, Vaulted Ceiling, Walk-In Closet(s)
Heating Heat Pump, Heat Pump
Flooring Carpet, Laminate, Hardwood, Tile
Fireplaces Type Great Room
Fireplace true
Appliance Cable Prewire, Ceiling Fan(s), CO Detector, Dishwasher, Disposal, Double Oven, Electric Dryer Hookup, Electric Oven, Electric Range, Plumbed For Ice Maker, Microwave, Refrigerator
Laundry Main Level, Laundry Room
Exterior
Exterior Feature Fence, Storage
Community Features Outdoor Pool
Waterfront Description None
Roof Type Shingle
Street Surface Concrete
Building
Lot Description Wooded
Building Description Brick Partial,Stucco,Hardboard Siding, 2 Story
Foundation Crawl Space
Sewer Public Sewer
Water Public
Architectural Style Traditional
Structure Type Brick Partial,Stucco,Hardboard Siding
New Construction false
Schools
Elementary Schools Matthews
Middle Schools Crestdale
High Schools Butler
Others
Acceptable Financing Cash, Conventional, FHA, VA Loan
Listing Terms Cash, Conventional, FHA, VA Loan
Special Listing Condition None
Read Less
© 2025 Listings courtesy of Canopy MLS as distributed by MLS GRID. All Rights Reserved.
Bought with Ashley Diaz De Los Santos • Yancey Realty LLC




