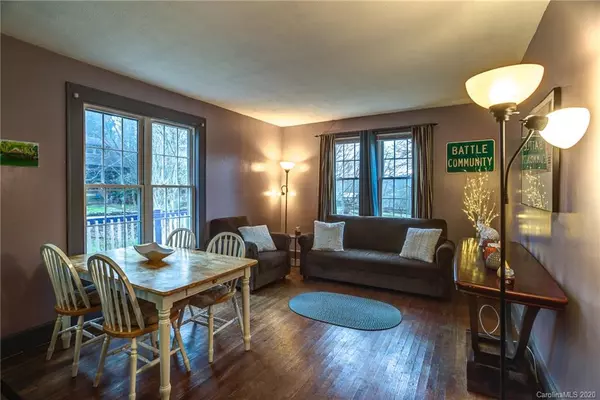For more information regarding the value of a property, please contact us for a free consultation.
173 Carolina AVE Boone, NC 28607
Want to know what your home might be worth? Contact us for a FREE valuation!

Our team is ready to help you sell your home for the highest possible price ASAP
Key Details
Sold Price $292,000
Property Type Single Family Home
Sub Type Single Family Residence
Listing Status Sold
Purchase Type For Sale
Square Footage 1,480 sqft
Price per Sqft $197
MLS Listing ID 3689741
Sold Date 01/26/21
Style Cottage
Bedrooms 3
Full Baths 3
Year Built 1947
Lot Size 6,534 Sqft
Acres 0.15
Property Description
Delightful cottage in Downtown Boone with lots of charm and a flat yard. Great for investors or App State parents--walking distance to King Street and ASU Campus! Enter from the front porch to a light filled living room and dining area with wood floors. The master suite on this floor offers room for a couch and desk and a full bath. The other bedroom is large enough for a bed and couch and the second bath is off the center hall. The downstairs has its own entrance and offers storage and a common laundry. This lower level features a generous apartment with bedroom plus another living area with a kitchenette. There is a walk in closet and bath with shower. Out back is the entrance to the lower level with a small fenced area, accessed behind the house through a gate from the parking area. Parking for 5 cars! The main floor is currently rented through 7/31/2021. Architectural shingle roof put on in 2012; new hardboard siding added in 2009. Zoned R-1 residential with accessory apartment.
Location
State NC
County Watauga
Interior
Interior Features Cable Available
Heating None, Oil
Flooring Carpet, Concrete, Vinyl, Wood
Fireplace false
Appliance Electric Cooktop, Dishwasher, Dryer, Electric Range, Washer
Exterior
Waterfront Description None
Roof Type Shingle
Building
Lot Description Corner Lot
Building Description Hardboard Siding, 2 Story/Basement
Foundation Basement
Sewer Public Sewer
Water Public
Architectural Style Cottage
Structure Type Hardboard Siding
New Construction false
Schools
Elementary Schools Hardin Park
Middle Schools Unspecified
High Schools Watauga
Others
Acceptable Financing Cash
Listing Terms Cash
Special Listing Condition None
Read Less
© 2024 Listings courtesy of Canopy MLS as distributed by MLS GRID. All Rights Reserved.
Bought with Non Member • MLS Administration
GET MORE INFORMATION





