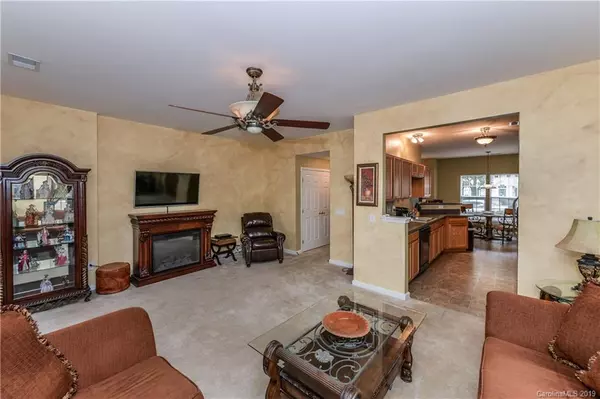For more information regarding the value of a property, please contact us for a free consultation.
10140 Meadow Crossing LN Cornelius, NC 28031
Want to know what your home might be worth? Contact us for a FREE valuation!

Our team is ready to help you sell your home for the highest possible price ASAP
Key Details
Sold Price $201,000
Property Type Townhouse
Sub Type Townhouse
Listing Status Sold
Purchase Type For Sale
Square Footage 1,849 sqft
Price per Sqft $108
Subdivision Glenridge
MLS Listing ID 3555261
Sold Date 11/08/19
Style Traditional
Bedrooms 2
Full Baths 2
Half Baths 1
HOA Fees $212/mo
HOA Y/N 1
Year Built 2004
Lot Size 3,571 Sqft
Acres 0.082
Lot Dimensions 28x127x28x127
Property Description
Fabulous, affordable townhome in desirable Glenridge features dual master suites - perfect for a roommate situation. On the main level the kitchen features black appliances including a gas stove and plenty of counter and cabinet space. The great room is large and can easily fit a sectional sofa. There is also a sunroom at the back of the home that looks out on the patio. Upstairs there are two master suites. The true master has a large walk-in closet and bathroom with garden tub and sink with separate vanity area. The 2nd master has a mirrored door deep closet and separate bath with access from the bedroom and the hallway. Highly desired schools in lovely Cornelius! Community pool is a two minute walk away. One year America's Preferred Home Warranty. Roof is being replaced on this building in October 2019. Seller is related to listing agent #2. Multiple offer situation. Highest and best offers by Sunday, October 6th at 5pm. Prefer Closing 11/8 or later, but can close as early as 11/1.
Location
State NC
County Mecklenburg
Building/Complex Name Glenridge
Interior
Interior Features Attic Stairs Pulldown, Garden Tub, Pantry, Walk-In Closet(s)
Heating Central
Flooring Carpet
Fireplace false
Appliance Cable Prewire, Ceiling Fan(s), CO Detector, Dishwasher, Disposal, Plumbed For Ice Maker, Microwave, Self Cleaning Oven
Exterior
Exterior Feature Lawn Maintenance
Community Features Outdoor Pool, Playground, Recreation Area, Sidewalks, Street Lights
Roof Type Composition
Building
Lot Description End Unit
Building Description Vinyl Siding, 2 Story
Foundation Slab
Sewer Public Sewer
Water Public
Architectural Style Traditional
Structure Type Vinyl Siding
New Construction false
Schools
Elementary Schools J V Washam
Middle Schools Bailey
High Schools William Amos Hough
Others
HOA Name CSI Property Management
Acceptable Financing Cash, Conventional, FHA, VA Loan
Listing Terms Cash, Conventional, FHA, VA Loan
Special Listing Condition None
Read Less
© 2024 Listings courtesy of Canopy MLS as distributed by MLS GRID. All Rights Reserved.
Bought with Lauren Mangia DeMatteo • Southern Homes of the Carolinas
GET MORE INFORMATION





