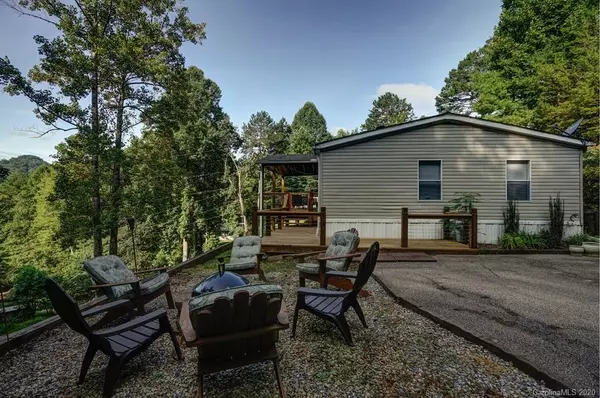For more information regarding the value of a property, please contact us for a free consultation.
754 Lower Panther Creek RD Almond, NC 28702
Want to know what your home might be worth? Contact us for a FREE valuation!

Our team is ready to help you sell your home for the highest possible price ASAP
Key Details
Sold Price $140,000
Property Type Single Family Home
Listing Status Sold
Purchase Type For Sale
Square Footage 2,098 sqft
Price per Sqft $66
MLS Listing ID 3667462
Sold Date 12/04/20
Style Ranch
Bedrooms 4
Full Baths 3
Construction Status Completed
Abv Grd Liv Area 2,098
Year Built 1998
Lot Size 0.520 Acres
Acres 0.52
Property Description
HUGE 4 bedroom 3 bath PLUS bonus room well maintained doublewide that has recently been updated! XL living room with vaulted ceiling adjoins spacious kitchen that includes an island, breakfast bar, pantry and tons of cabinet and counter space. Off the kitchen is the spacious dining room with wood burning fireplace. Split floor plan with 2 spacious bedrooms with a jack-n-jill bath and the 3rd bedroom with a private bath next to oversized laundry room. On the other side of the home is the bonus room and mastersuite complete with soaking tub, shower, dual vanity and large walk-in closet. If you like to entertain, this home has the space! Outside features a full length deck, covered porch, rear deck, firepit and paved driveway. Like to boat? Prince Boat Dock is just down the driveway and is a short golf cart ride..........very well maintained and nicely updated home for your large family that won't break the bank!
Location
State NC
County Graham
Zoning None
Rooms
Main Level Bedrooms 4
Interior
Interior Features Breakfast Bar, Cathedral Ceiling(s), Garden Tub, Kitchen Island, Open Floorplan, Pantry, Split Bedroom, Walk-In Closet(s)
Heating Heat Pump
Cooling Ceiling Fan(s), Heat Pump
Flooring Vinyl
Fireplace false
Appliance Dryer, Electric Oven, Electric Range, Electric Water Heater, Microwave, Refrigerator, Washer
Exterior
Community Features None
Roof Type Composition
Building
Lot Description Level
Foundation Crawl Space
Sewer Septic Installed
Water Well
Architectural Style Ranch
Structure Type Vinyl
New Construction false
Construction Status Completed
Schools
Elementary Schools Unspecified
Middle Schools Unspecified
High Schools Unspecified
Others
Restrictions No Restrictions
Acceptable Financing Cash, Conventional
Listing Terms Cash, Conventional
Special Listing Condition None
Read Less
© 2024 Listings courtesy of Canopy MLS as distributed by MLS GRID. All Rights Reserved.
Bought with Non Member • MLS Administration
GET MORE INFORMATION





