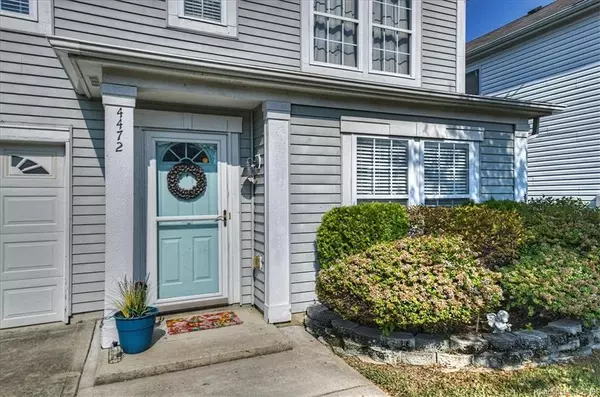For more information regarding the value of a property, please contact us for a free consultation.
4472 Norfleet ST Concord, NC 28025
Want to know what your home might be worth? Contact us for a FREE valuation!

Our team is ready to help you sell your home for the highest possible price ASAP
Key Details
Sold Price $197,000
Property Type Single Family Home
Sub Type Single Family Residence
Listing Status Sold
Purchase Type For Sale
Square Footage 2,387 sqft
Price per Sqft $82
Subdivision Brandon Ridge
MLS Listing ID 3548133
Sold Date 10/31/19
Style Transitional
Bedrooms 3
Full Baths 2
Half Baths 1
HOA Fees $18/ann
HOA Y/N 1
Year Built 2006
Lot Size 4,356 Sqft
Acres 0.1
Lot Dimensions 41x110
Property Description
Wait till you see this Brandon Ridge beauty! The BANG for YOUR buck can't be beat - tons of SF in this impeccably maintained home. Formal areas have laminate hdwd flooring to give the warm look of oak, yet are a breeze to maintain. LR also has built-in bookcases - a HUGE upgrade not common in the neighborhood. Gourmet KT will be the perfect spot to prepare meals for friends, family & guests (and it's open to the DR & FR, so you can stay engaged in the conversation). Towards the rear of the house are both the DR and and FR - both very open and with lots of natural light (a wonderful space for entertaining!). Out back is your fenced yard that is complete with a deck - what a spot to enjoy the cool Fall evenings... MULTIPLE OFFERS RECEIVED. SELLER IS CALLING FOR HIGHEST & BEST BY 8PM ON 9/22/19.
Location
State NC
County Cabarrus
Interior
Interior Features Attic Other, Built Ins, Garage Shop, Open Floorplan, Split Bedroom, Walk-In Closet(s), Walk-In Pantry
Heating Central
Flooring Carpet, Laminate
Appliance Ceiling Fan(s), CO Detector, Dishwasher, Disposal, Electric Dryer Hookup, Refrigerator, Self Cleaning Oven
Exterior
Exterior Feature Fence
Community Features Playground, Street Lights
Building
Building Description Vinyl Siding, 2 Story
Foundation Slab
Sewer Public Sewer
Water Public
Architectural Style Transitional
Structure Type Vinyl Siding
New Construction false
Schools
Elementary Schools A.T. Allen
Middle Schools C.C. Griffin
High Schools Central Cabarrus
Others
HOA Name LLAMS
Acceptable Financing Cash, Conventional, FHA, VA Loan
Listing Terms Cash, Conventional, FHA, VA Loan
Special Listing Condition None
Read Less
© 2024 Listings courtesy of Canopy MLS as distributed by MLS GRID. All Rights Reserved.
Bought with Robin Senter • Senter & Company LLC
GET MORE INFORMATION





