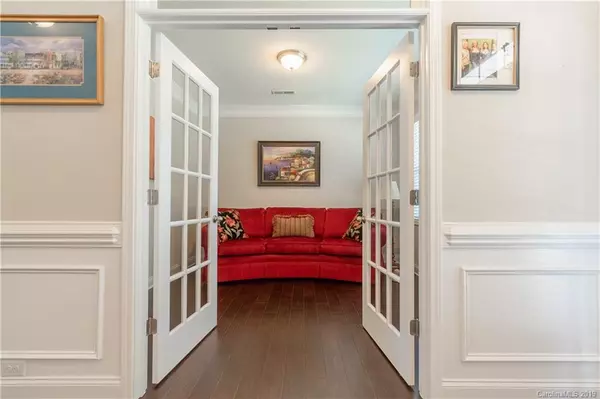For more information regarding the value of a property, please contact us for a free consultation.
10615 Charmont PL Huntersville, NC 28078
Want to know what your home might be worth? Contact us for a FREE valuation!

Our team is ready to help you sell your home for the highest possible price ASAP
Key Details
Sold Price $346,000
Property Type Single Family Home
Sub Type Single Family Residence
Listing Status Sold
Purchase Type For Sale
Square Footage 2,933 sqft
Price per Sqft $117
Subdivision Arbormere
MLS Listing ID 3550249
Sold Date 01/16/20
Style Contemporary
Bedrooms 4
Full Baths 2
Half Baths 1
HOA Fees $53/qua
HOA Y/N 1
Year Built 2016
Lot Size 10,802 Sqft
Acres 0.248
Property Description
Property Update! 6 Ft. Privacy Fence is in and what a HUGE DIFFERENCE! Come see this home that's on one of Arbormere's most UNIQUE and PRIVATE lots! This home boasts of an open floor plan, family room with gas log fireplace, kitchen with enormous granite island, SS appliances, Refrigerator is included, and crown molding throughout! The formal dining room has detailed crown molding with coffered ceilings and wainscoting. A seperate formal living room or office has beautiful french doors. Upgraded 5" expresso hardwood floors throughout the downstairs. Decorative rod iron staircase leads to large master suite with open sitting area, tray ceilings, large walk-in closet with built ins. Ensuite features double bowl vanities, large tiled shower with bench as well as a garden tub. Additional spacious three bedrooms. Large laundry room with laundry sink, matching Washer and Dryer included! Garage has extra overhead built in storage.
Location
State NC
County Mecklenburg
Interior
Interior Features Attic Stairs Pulldown, Breakfast Bar, Cable Available, Garden Tub, Kitchen Island, Open Floorplan, Pantry, Tray Ceiling, Walk-In Closet(s)
Heating Central, Heat Pump, Multizone A/C, Zoned
Flooring Carpet, Tile, Wood
Fireplaces Type Family Room, Gas Log
Fireplace true
Appliance Ceiling Fan(s), Gas Cooktop, Dishwasher, Disposal, Dryer, Microwave, Natural Gas, Oven, Refrigerator, Security System, Self Cleaning Oven, Washer
Exterior
Exterior Feature Fence
Community Features Outdoor Pool, Playground, Recreation Area, Sidewalks, Street Lights
Roof Type Shingle
Building
Lot Description Level, Sloped
Building Description Fiber Cement,Stone, 2 Story
Foundation Slab
Sewer Public Sewer
Water Public
Architectural Style Contemporary
Structure Type Fiber Cement,Stone
New Construction false
Schools
Elementary Schools Barnette
Middle Schools Bradley
High Schools Hopewell
Others
HOA Name Main Street
Acceptable Financing Cash, Conventional, FHA, VA Loan
Listing Terms Cash, Conventional, FHA, VA Loan
Special Listing Condition None
Read Less
© 2024 Listings courtesy of Canopy MLS as distributed by MLS GRID. All Rights Reserved.
Bought with Denise Wright • Coldwell Banker Mountain View
GET MORE INFORMATION





