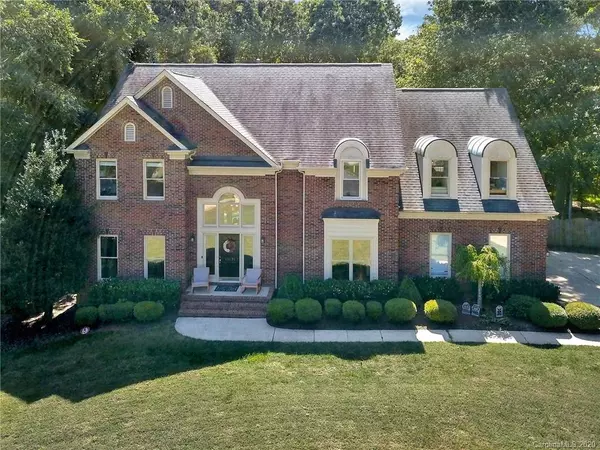For more information regarding the value of a property, please contact us for a free consultation.
10131 Standing Stone CT Charlotte, NC 28210
Want to know what your home might be worth? Contact us for a FREE valuation!

Our team is ready to help you sell your home for the highest possible price ASAP
Key Details
Sold Price $630,000
Property Type Single Family Home
Sub Type Single Family Residence
Listing Status Sold
Purchase Type For Sale
Square Footage 3,612 sqft
Price per Sqft $174
Subdivision Cameron Wood
MLS Listing ID 3664121
Sold Date 10/29/20
Style Transitional
Bedrooms 4
Full Baths 2
Half Baths 1
HOA Fees $25/ann
HOA Y/N 1
Year Built 1992
Lot Size 0.600 Acres
Acres 0.6
Lot Dimensions 6.9x179.8x285x9x236.1
Property Description
This home is nestled on a .6 acre, cul-de-sac lot in the Deer Brook section of Cameron Wood. It has its own backyard paradise that you will want to see in person! The main level of this home has an open floor plan with hardwood floors, two-story foyer, 9' ceilings, an office, and kitchen with granite countertops and tile backsplash. The breakfast room opens to the family room and sunroom with see-through gas log fireplace. Enjoy tons of natural light with windows overlooking the private backyard. Upstairs features a spacious master suite with tray ceilings, as well as three additional bedrooms and a bonus room. Enjoy relaxing evenings on the screened-in deck overlooking the backyard oasis with in-ground salt water pool (new pump). The community has plenty of amenities such as swim and racquet club (membership available: additional $400/yr & one time $700 initiation fee. http://www.cwsrc.com), pond, walking trail, field, playground and tons of community events. Showings begin 9/24.
Location
State NC
County Mecklenburg
Interior
Interior Features Attic Stairs Pulldown, Breakfast Bar, Built Ins, Open Floorplan, Pantry, Tray Ceiling, Walk-In Closet(s), Whirlpool
Heating Central, Gas Hot Air Furnace, Multizone A/C, Zoned
Flooring Carpet, Tile, Wood
Fireplaces Type Family Room, Gas Log
Fireplace true
Appliance Cable Prewire, Ceiling Fan(s), CO Detector, Convection Oven, Electric Cooktop, Dishwasher, Disposal, Double Oven, Electric Dryer Hookup, Plumbed For Ice Maker, Microwave
Laundry Upper Level
Exterior
Exterior Feature Fence, In-Ground Irrigation, In Ground Pool
Community Features Clubhouse, Outdoor Pool, Playground, Pond, Tennis Court(s), Walking Trails
Roof Type Shingle
Street Surface Concrete
Building
Lot Description Cul-De-Sac, Private, Wooded, Wooded
Building Description Brick Partial,Hardboard Siding, 2 Story
Foundation Crawl Space
Sewer Public Sewer
Water Public
Architectural Style Transitional
Structure Type Brick Partial,Hardboard Siding
New Construction false
Schools
Elementary Schools Smithfield
Middle Schools Quail Hollow
High Schools South Mecklenburg
Others
HOA Name Community Association Management
Acceptable Financing Cash, Conventional
Listing Terms Cash, Conventional
Special Listing Condition None
Read Less
© 2025 Listings courtesy of Canopy MLS as distributed by MLS GRID. All Rights Reserved.
Bought with Rachel Cost • EXP REALTY LLC




