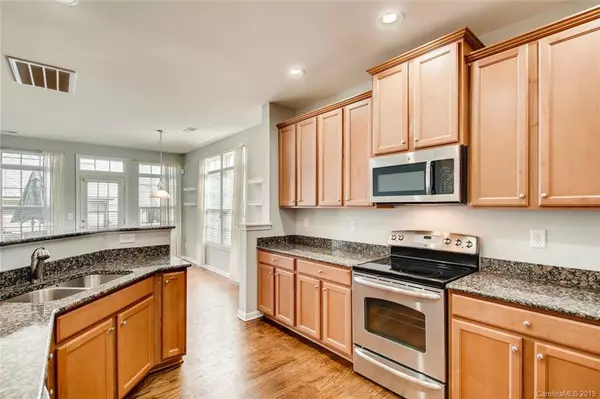For more information regarding the value of a property, please contact us for a free consultation.
11459 Potters ROW Cornelius, NC 28031
Want to know what your home might be worth? Contact us for a FREE valuation!

Our team is ready to help you sell your home for the highest possible price ASAP
Key Details
Sold Price $285,000
Property Type Townhouse
Sub Type Townhouse
Listing Status Sold
Purchase Type For Sale
Square Footage 1,892 sqft
Price per Sqft $150
Subdivision Antiquity
MLS Listing ID 3542135
Sold Date 10/29/19
Style Transitional
Bedrooms 3
Full Baths 2
Half Baths 1
HOA Fees $241/mo
HOA Y/N 1
Year Built 2010
Lot Size 3,049 Sqft
Acres 0.07
Property Description
END UNIT townhome in desirable Antiquity! Walk to restaurants and shopping in Old Town Cornelius and Davidson. Low maintenance, immaculately kept 3 bed, 2.5 bath, 2 car garage on quiet street. Homes features open floor plan, neutral paint, gorgeous newly refinished hardwoods throughout main, large kitchen, tons of cabinets, granite, SS appliances and large office/dining room. Private back patio. Large master bedroom w/ tray ceiling, en-suite bath and huge walk-in closet. Two other bedrooms share nice sized bathroom. All bedrooms feature ceiling fans. Community features pool, dog park and walking trails. Internet, basic cable TV and phone included in HOA fee. Don't miss seeing this beautiful home!
Location
State NC
County Mecklenburg
Building/Complex Name Antiquity
Interior
Interior Features Attic Stairs Pulldown, Garden Tub
Heating Central
Flooring Carpet, Tile, Wood
Fireplaces Type Living Room
Fireplace true
Appliance Cable Prewire, Ceiling Fan(s), Dishwasher, Disposal, Electric Dryer Hookup, Plumbed For Ice Maker, Microwave, Network Ready
Exterior
Exterior Feature Fence
Community Features Dog Park, Sidewalks, Street Lights, Walking Trails
Roof Type Shingle
Building
Lot Description End Unit, Level
Building Description Hardboard Siding, 2 Story
Foundation Slab
Sewer Public Sewer
Water Public
Architectural Style Transitional
Structure Type Hardboard Siding
New Construction false
Schools
Elementary Schools Cornelius
Middle Schools Bailey
High Schools Unspecified
Others
HOA Name Hawthorne
Acceptable Financing Cash, Conventional
Listing Terms Cash, Conventional
Special Listing Condition None
Read Less
© 2024 Listings courtesy of Canopy MLS as distributed by MLS GRID. All Rights Reserved.
Bought with Karen Russo • Coldwell Banker Residential Brokerage
GET MORE INFORMATION





