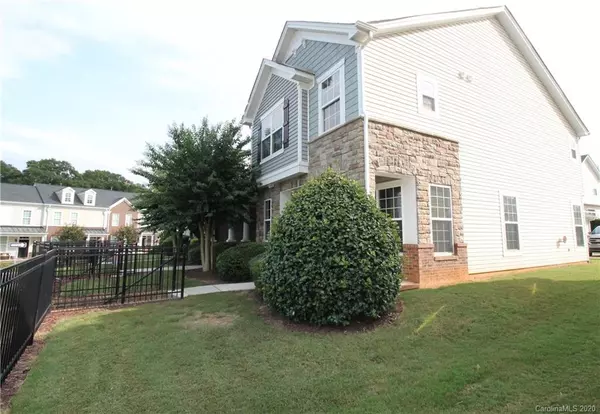For more information regarding the value of a property, please contact us for a free consultation.
148 Silverspring PL #A Mooresville, NC 28117
Want to know what your home might be worth? Contact us for a FREE valuation!

Our team is ready to help you sell your home for the highest possible price ASAP
Key Details
Sold Price $240,000
Property Type Townhouse
Sub Type Townhouse
Listing Status Sold
Purchase Type For Sale
Square Footage 1,586 sqft
Price per Sqft $151
Subdivision Waterlynn
MLS Listing ID 3663492
Sold Date 11/04/20
Bedrooms 3
Full Baths 2
Half Baths 1
HOA Fees $137/mo
HOA Y/N 1
Year Built 2007
Lot Size 2,178 Sqft
Acres 0.05
Property Description
This end-unit townhome in the popular Waterlynn community features a beautifully updated kitchen with granite countertops, refinished cabinetry with aged bronze hardware, beadboard backsplash, a barnwood accented bar, and a large walk-in pantry. You'll love the additional craftsman-inspired touches throughout including updated lighting, accent trim, wide-plank wood flooring, as well as the hexagon tiled half bath for your guests. Black aluminum fencing and retaining wall create privacy out front for the rocking chair porch. Detached one car garage with parking pad for a second vehicle. Freshly painted and professionally cleaned interior (including the carpets). Just a stone's throw to the neighborhood amenities which include a clubhouse, swimming pool featuring a separate kiddie pool with water play structure and slide, community playground, and picnic area. Easy access to I-77 and close proximity to Lowe's Corporate!
Location
State NC
County Iredell
Building/Complex Name Waterlynn
Interior
Interior Features Attic Stairs Pulldown, Pantry, Walk-In Closet(s), Walk-In Pantry, Window Treatments
Heating Central, Gas Hot Air Furnace
Flooring Carpet, Linoleum, Tile, Wood
Fireplace false
Appliance Cable Prewire, Ceiling Fan(s), Dishwasher, Electric Range, Refrigerator
Exterior
Community Features Clubhouse, Outdoor Pool, Playground
Roof Type Composition
Building
Lot Description End Unit
Building Description Stone Veneer,Vinyl Siding, 2 Story
Foundation Slab
Sewer Public Sewer
Water Public
Structure Type Stone Veneer,Vinyl Siding
New Construction false
Schools
Elementary Schools Coddle Creek
Middle Schools Brawley
High Schools Lake Norman
Others
HOA Name Hawthorne
Acceptable Financing Cash, Conventional, FHA, VA Loan
Listing Terms Cash, Conventional, FHA, VA Loan
Special Listing Condition None
Read Less
© 2024 Listings courtesy of Canopy MLS as distributed by MLS GRID. All Rights Reserved.
Bought with Delane Toole • Better Homes and Gardens Real Estate Paracle
GET MORE INFORMATION





