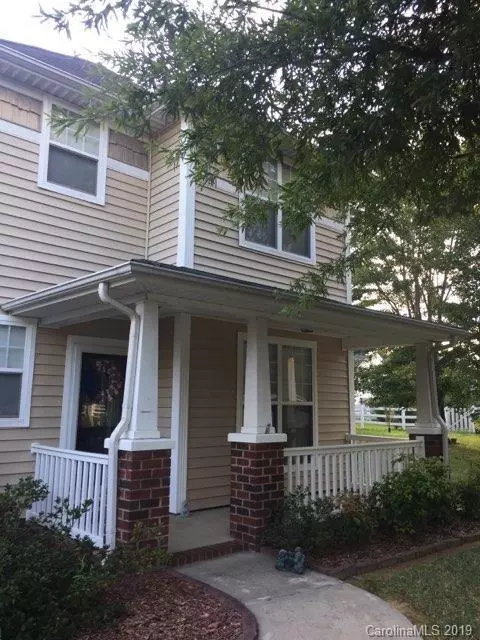For more information regarding the value of a property, please contact us for a free consultation.
1002 Benning CIR Indian Trail, NC 28079
Want to know what your home might be worth? Contact us for a FREE valuation!

Our team is ready to help you sell your home for the highest possible price ASAP
Key Details
Sold Price $240,000
Property Type Single Family Home
Sub Type Single Family Residence
Listing Status Sold
Purchase Type For Sale
Square Footage 1,996 sqft
Price per Sqft $120
Subdivision Taylor Glenn
MLS Listing ID 3538085
Sold Date 11/05/19
Style Traditional
Bedrooms 3
Full Baths 2
Half Baths 1
HOA Fees $45/ann
HOA Y/N 1
Year Built 2002
Lot Size 8,712 Sqft
Acres 0.2
Lot Dimensions 65 x 128
Property Description
Welcome to Taylor Glenn! This 3BR/2.5BA 2-Story Home + BONUS ROOM is located on a wonderful cul-de-sac with great neighbors! The upstairs bonus room is perfect for an office, a home theater, bedroom#4, or just a fun hang-out place! Additional touches are throughout this home : Galley kitchen, Convenient Jack-and-Jill bath, Bay windows, Trey ceilings, Crown moulding, etc. The “Workshop”- Garage has extra 4 x 10 area and back door to a fenced, beautiful, private backyard. Brand new heating and cooling systems, paint and carpet. Great Schools. Great location. I know you will enjoy this home as much as we have!
Location
State NC
County Union
Interior
Interior Features Attic Stairs Pulldown, Garage Shop, Garden Tub, Open Floorplan, Pantry, Storage Unit, Tray Ceiling, Walk-In Closet(s)
Heating Central
Flooring Carpet, Tile
Fireplaces Type Gas Log, Living Room
Fireplace true
Appliance Cable Prewire, Ceiling Fan(s), CO Detector, Dishwasher, Disposal, Dryer, Electric Dryer Hookup, Plumbed For Ice Maker, Microwave, Natural Gas, Refrigerator, Washer
Exterior
Exterior Feature Fence
Roof Type Fiberglass
Building
Lot Description Cul-De-Sac
Building Description Vinyl Siding, 2 Story
Foundation Slab
Sewer County Sewer
Water County Water
Architectural Style Traditional
Structure Type Vinyl Siding
New Construction false
Schools
Elementary Schools Sun Valley
Middle Schools Sun Valley
High Schools Sun Valley
Others
Acceptable Financing Cash, Conventional, FHA, USDA Loan, VA Loan
Listing Terms Cash, Conventional, FHA, USDA Loan, VA Loan
Special Listing Condition None
Read Less
© 2024 Listings courtesy of Canopy MLS as distributed by MLS GRID. All Rights Reserved.
Bought with Spencer Lindahl • Main Street Renewal, LLC
GET MORE INFORMATION





