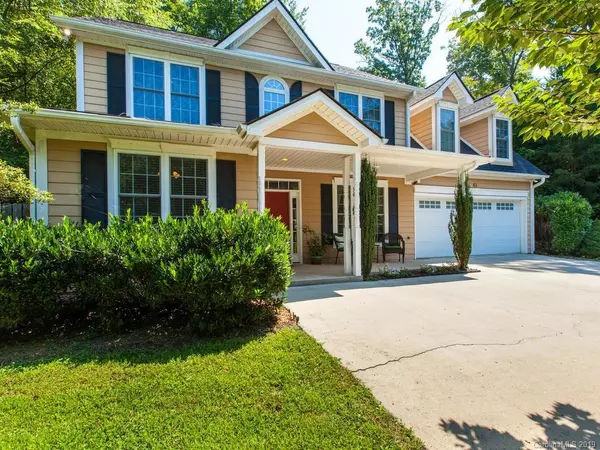For more information regarding the value of a property, please contact us for a free consultation.
83 Wind Stone DR Asheville, NC 28804
Want to know what your home might be worth? Contact us for a FREE valuation!

Our team is ready to help you sell your home for the highest possible price ASAP
Key Details
Sold Price $361,000
Property Type Single Family Home
Sub Type Single Family Residence
Listing Status Sold
Purchase Type For Sale
Square Footage 2,324 sqft
Price per Sqft $155
Subdivision Rock Springs
MLS Listing ID 3534811
Sold Date 10/21/19
Bedrooms 3
Full Baths 3
HOA Fees $33/ann
HOA Y/N 1
Year Built 2006
Lot Size 0.660 Acres
Acres 0.66
Property Description
Pristine, well-appointed home in coveted Rock Springs subdivision offers many options for room usage. Not only does this sun-filled home have 3 bedrooms and 3 full baths, but there is also an office AND a bonus/rec room with closet. You will love the flow of the floor plan, the smart finishes and fixtures and the abundance of natural light! The backyard has a lovely hardscaped terrace and is fully fenced. You will want to spend your evenings on the porch swing enjoying your secluded retreat. With downtown or the heart of West Asheville only minutes away, this lushly landscaped property gives you the best of location without sacrificing comfort and privacy. Come see this gorgeous house today and make it your home!
Location
State NC
County Buncombe
Interior
Interior Features Breakfast Bar, Cathedral Ceiling(s), Garden Tub, Open Floorplan, Pantry, Tray Ceiling, Walk-In Closet(s), Window Treatments
Heating Heat Pump, Heat Pump, Multizone A/C, Zoned
Flooring Carpet, Tile, Wood
Fireplaces Type Gas Log, Ventless, Great Room, Propane
Fireplace true
Appliance Cable Prewire, Ceiling Fan(s), Dishwasher, Disposal, Dryer, Microwave, Propane Cooktop, Refrigerator, Security System, Washer
Exterior
Exterior Feature Fence, Fire Pit
Community Features Street Lights
Roof Type Shingle
Building
Lot Description Private, Sloped, Wooded
Building Description Fiber Cement, 2 Story
Foundation Slab
Sewer Septic Installed
Water Public
Structure Type Fiber Cement
New Construction false
Schools
Elementary Schools West Buncombe/Eblen
Middle Schools Clyde A Erwin
High Schools Clyde A Erwin
Others
Acceptable Financing Cash, Conventional
Listing Terms Cash, Conventional
Special Listing Condition None
Read Less
© 2024 Listings courtesy of Canopy MLS as distributed by MLS GRID. All Rights Reserved.
Bought with Kipp McDermott • Keller Williams Professionals
GET MORE INFORMATION





