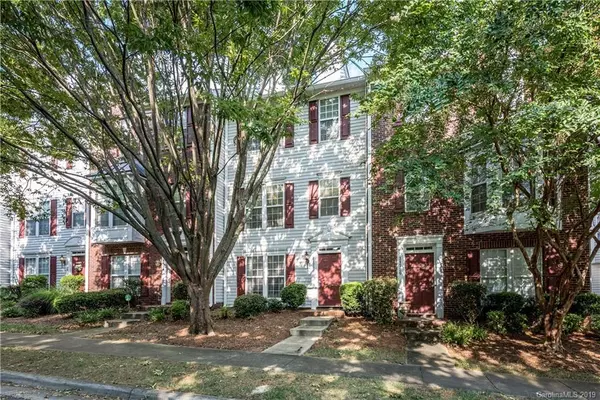For more information regarding the value of a property, please contact us for a free consultation.
11730 Fiddlers Roof LN Charlotte, NC 28277
Want to know what your home might be worth? Contact us for a FREE valuation!

Our team is ready to help you sell your home for the highest possible price ASAP
Key Details
Sold Price $224,000
Property Type Condo
Sub Type Condo/Townhouse
Listing Status Sold
Purchase Type For Sale
Square Footage 1,671 sqft
Price per Sqft $134
Subdivision Stillwater
MLS Listing ID 3535153
Sold Date 09/20/19
Style Traditional
Bedrooms 2
Full Baths 2
Half Baths 1
HOA Fees $170/mo
HOA Y/N 1
Year Built 2000
Lot Size 871 Sqft
Acres 0.02
Lot Dimensions 20x58x20x58
Property Description
Just Listed in Highly Sought After Stillwater Community of Ballantyne & Located in an Award Winning School District! Centrally Located with quick access to Stonecrest, Blakeney & I-485! Owners Have Renovated the Kitchen w Granite Counter Tops, All Newer SS Appliances & Subway Tile Back Splash. Recently Installed Tile Flooring in Master / Guest Bathrooms & New Roof in 2018! Travertine Tile on Main Level Hallway & Laundry. Home boast Natural Sunlight, Gleaming Hardwoods & a Rare Walk In Master Bedroom Closet. Large Deck off Great Room is Ideal for Weekend BBQ's or Evening Relaxation while the Sun Sets. Lower Level Den can easily be Converted to a 3rd Bedroom by Adding a Closet or Can be Used as a Home Office. Community has a Swimming Pool & Clubhouse and is Surrounded with Mature Trees. Garage on Main Level & Allows Owner Extra Storage Space. Seller had Home Appraised before Listing! At this price, this Unit Has the Competition Sweating...Don't wait to make a Great Investment!
Location
State NC
County Mecklenburg
Building/Complex Name Stillwater
Interior
Heating Central
Flooring Carpet, Tile, Wood
Fireplace false
Appliance Cable Prewire
Exterior
Community Features Clubhouse, Outdoor Pool
Roof Type See Remarks
Building
Lot Description Level
Building Description Vinyl Siding, 2 Story
Foundation Slab
Sewer Public Sewer
Water Public
Architectural Style Traditional
Structure Type Vinyl Siding
New Construction false
Schools
Elementary Schools Hawk Ridge
Middle Schools Community House
High Schools Ardrey Kell
Others
HOA Name Revelation Community Mgmt
Acceptable Financing Cash, Conventional, FHA, VA Loan
Listing Terms Cash, Conventional, FHA, VA Loan
Special Listing Condition None
Read Less
© 2024 Listings courtesy of Canopy MLS as distributed by MLS GRID. All Rights Reserved.
Bought with Kyle Smith • Helen Adams Realty
GET MORE INFORMATION





