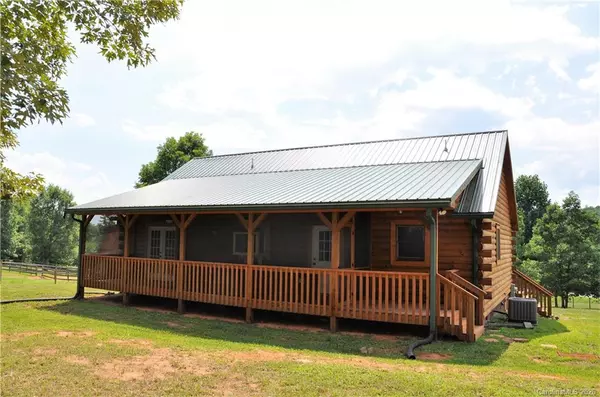For more information regarding the value of a property, please contact us for a free consultation.
304 Willowby RUN Union Mills, NC 28167
Want to know what your home might be worth? Contact us for a FREE valuation!

Our team is ready to help you sell your home for the highest possible price ASAP
Key Details
Sold Price $295,000
Property Type Single Family Home
Sub Type Single Family Residence
Listing Status Sold
Purchase Type For Sale
Square Footage 1,232 sqft
Price per Sqft $239
Subdivision Hearthstone Ridge
MLS Listing ID 3641501
Sold Date 09/28/20
Style Cabin
Bedrooms 2
Full Baths 2
HOA Fees $33/ann
HOA Y/N 1
Year Built 2017
Lot Size 7.100 Acres
Acres 7.1
Property Description
This delightful Mini Farm on 7.1 acres is waiting for you! It has everything you need. A charming 2-bedroom, 2 bath log home, a 24 by 32 over-sized, insulated garage w/220 outlets and a 24 by 30 center-isle barn with expansive loft for storage. Barn has 4 stalls, one is feed/tack stall. Entire barn is matted and has sliding doors on each side and a paddock. 2 1/2 acres fenced with Electric Braid. 7.1 acres of peace and quiet away from the crowds. Sit on the rocking chair porch and enjoy the fresh air and listen to the sounds of nature. Bring your horses, goats, chickens and enjoy life. Gather your own eggs, ride your horses and play with the goats. In this gated community with light restrictions, you'll feel safe and content. There is a terrific recreation area to picnic, play in the stream and enjoy the pavilion. Ever dream of getting away from it all? Now's your chance!
Location
State NC
County Rutherford
Interior
Interior Features Attic Stairs Pulldown, Garage Shop, Kitchen Island, Vaulted Ceiling, Walk-In Closet(s), Window Treatments
Heating Heat Pump, Heat Pump
Flooring Tile, Wood
Fireplaces Type Gas Log, Ventless
Fireplace true
Appliance Ceiling Fan(s), Electric Cooktop, Dishwasher, Dryer, Electric Dryer Hookup, Electric Oven, Exhaust Fan, Exhaust Hood, Propane Cooktop, Refrigerator, Self Cleaning Oven, Washer
Exterior
Exterior Feature Barn(s), Equestrian Facilities, Fence, Stable
Community Features Gated, Picnic Area, Recreation Area, Walking Trails
Roof Type Metal
Building
Lot Description Cleared, Orchard(s), Pasture, Private, Rolling Slope
Building Description Log, 1 Story
Foundation Crawl Space
Builder Name Gerald Stevens
Sewer Septic Installed
Water Well
Architectural Style Cabin
Structure Type Log
New Construction false
Schools
Elementary Schools Unspecified
Middle Schools Unspecified
High Schools Unspecified
Others
Acceptable Financing Cash, Conventional, FHA, USDA Loan, VA Loan
Listing Terms Cash, Conventional, FHA, USDA Loan, VA Loan
Special Listing Condition None
Read Less
© 2024 Listings courtesy of Canopy MLS as distributed by MLS GRID. All Rights Reserved.
Bought with Robin Sumlin • RE/MAX Journey
GET MORE INFORMATION





