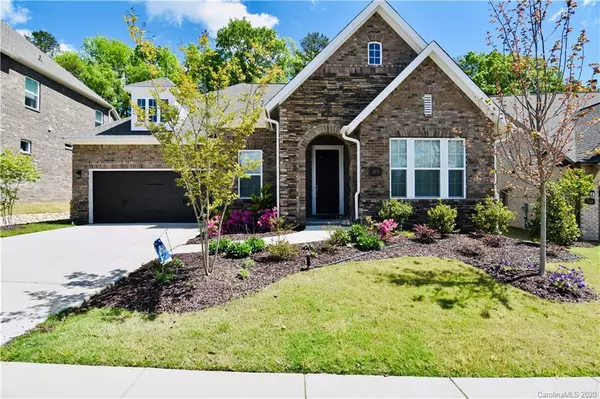For more information regarding the value of a property, please contact us for a free consultation.
2031 Massy Clark DR Matthews, NC 28105
Want to know what your home might be worth? Contact us for a FREE valuation!

Our team is ready to help you sell your home for the highest possible price ASAP
Key Details
Sold Price $495,000
Property Type Single Family Home
Sub Type Single Family Residence
Listing Status Sold
Purchase Type For Sale
Square Footage 2,365 sqft
Price per Sqft $209
Subdivision Fullwood Station
MLS Listing ID 3613456
Sold Date 08/17/20
Style Transitional
Bedrooms 3
Full Baths 2
Half Baths 1
HOA Fees $114/qua
HOA Y/N 1
Year Built 2018
Lot Size 9,583 Sqft
Acres 0.22
Property Description
The search is over - one level living in popular Fullwood Station! Full brick and stacked stone ranch with coveted split bedroom plan. Multiple living areas including living room, great room and covered back porch. Hardwood floors throughout except for baths and secondary bedrooms. AMAZING gourmet kitchen with gas range, wall oven, and huge island with upgraded granite and backsplash - don't miss the Costco sized walk in pantry. Soft close drawers and doors. Master suite with exterior door to porch, gorgeous bathroom with his and her vanities and large shower and tub. Drool over the walk in closet. Half bath for guests! Private, fenced in yard. Fabulous location - walking distance to MARA, downtown Matthews, restaurants and shopping.
Location
State NC
County Mecklenburg
Interior
Interior Features Attic Stairs Pulldown, Cable Available, Drop Zone, Garden Tub, Kitchen Island, Open Floorplan, Pantry, Split Bedroom, Tray Ceiling, Walk-In Closet(s), Walk-In Pantry
Heating Central, Gas Hot Air Furnace, Natural Gas
Flooring Carpet, Tile, Wood
Fireplaces Type Vented, Great Room
Fireplace true
Appliance Cable Prewire, Ceiling Fan(s), CO Detector, Gas Cooktop, Dishwasher, Disposal, Dryer, Electric Oven, Exhaust Fan, Exhaust Hood, Gas Range, Plumbed For Ice Maker, Microwave, Natural Gas, Refrigerator, Wall Oven, Washer
Laundry Main Level, Laundry Room
Exterior
Exterior Feature Fence
Community Features Cabana, Sidewalks, Street Lights, Walking Trails
Waterfront Description None
Roof Type Shingle
Street Surface Concrete
Building
Lot Description Cul-De-Sac
Building Description Brick,Stone Veneer, 1 Story
Foundation Slab
Builder Name David Weekly Homes
Sewer Public Sewer
Water Public
Architectural Style Transitional
Structure Type Brick,Stone Veneer
New Construction false
Schools
Elementary Schools Matthews
Middle Schools Crestdale
High Schools Butler
Others
HOA Name Hawthorne
Acceptable Financing Cash, Conventional, VA Loan
Listing Terms Cash, Conventional, VA Loan
Special Listing Condition None
Read Less
© 2025 Listings courtesy of Canopy MLS as distributed by MLS GRID. All Rights Reserved.
Bought with Cindy Hope • Allen Tate Matthews/Mint Hill




