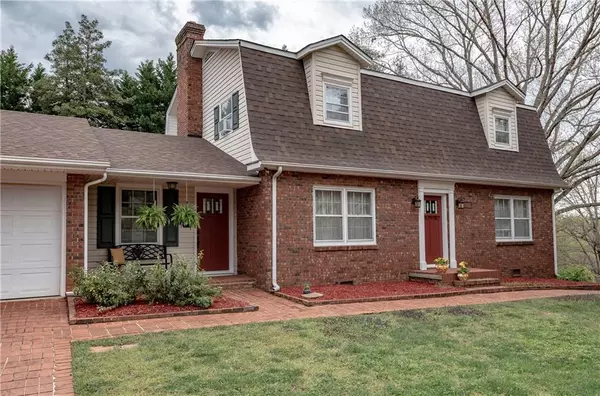For more information regarding the value of a property, please contact us for a free consultation.
2004 10th St LN NW Hickory, NC 28601
Want to know what your home might be worth? Contact us for a FREE valuation!

Our team is ready to help you sell your home for the highest possible price ASAP
Key Details
Sold Price $221,000
Property Type Single Family Home
Sub Type Single Family Residence
Listing Status Sold
Purchase Type For Sale
Square Footage 2,096 sqft
Price per Sqft $105
Subdivision Lakeland Park
MLS Listing ID 3487663
Sold Date 07/08/19
Style Arts and Crafts
Bedrooms 3
Full Baths 3
HOA Fees $3/ann
HOA Y/N 1
Year Built 1966
Lot Size 0.430 Acres
Acres 0.43
Property Description
Looking for a home near green space? You've got it in the established Lakeland Park neighborhood! Built in 1966, this 3 bedroom, 3 bath home is just under 2100 square feet situated along the Greenway Path, near Geitner-Rotary Park, Glenn C Hilton Park, Hickory City Park, Jaycee Park, Geitner Trail, Hickory Music Factory, and The Crawdad's Stadium. With a brick driveway, new roof in 2018, fenced backyard, and two new steel front doors with stained glass detailing. Home offers parquet, hardwoods, laminate wood, and wood underneath existing carpet plus a built in wall oven and a gas cooktop in the custom kitchen. Gas fireplace in the den with built-in bookcase. Home has formal dining and living rooms. HVAC in 2015 and new water heater in 2017. Optional HOA, $40/year gives access to community beach and boat dock.
Location
State NC
County Catawba
Interior
Interior Features Built Ins, Cable Available, Walk-In Closet(s)
Heating Central
Flooring Carpet, Laminate, Parquet, Tile, Wood
Fireplaces Type Den
Fireplace true
Appliance Cable Prewire, Gas Cooktop, Dishwasher, Dryer, Natural Gas, Refrigerator, Wall Oven, Washer
Exterior
Exterior Feature Fence
Community Features Lake, Street Lights, Walking Trails
Building
Lot Description Corner Lot, Level, Sloped, Wooded
Building Description Brick,Shingle Siding,Vinyl Siding, 2 Story
Foundation Brick/Mortar, Crawl Space
Sewer Public Sewer
Water Public
Architectural Style Arts and Crafts
Structure Type Brick,Shingle Siding,Vinyl Siding
New Construction false
Schools
Elementary Schools Viewmont
Middle Schools Grandview
High Schools Hickory
Others
HOA Name Janice Setzler
Acceptable Financing Cash, Conventional
Listing Terms Cash, Conventional
Special Listing Condition None
Read Less
© 2024 Listings courtesy of Canopy MLS as distributed by MLS GRID. All Rights Reserved.
Bought with Alisha Walker • Realty World Bollinger & Associates
GET MORE INFORMATION





