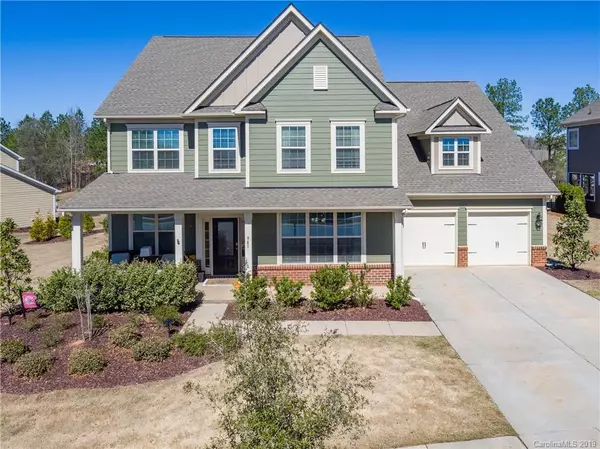For more information regarding the value of a property, please contact us for a free consultation.
941 Skywater DR Fort Mill, SC 29715
Want to know what your home might be worth? Contact us for a FREE valuation!

Our team is ready to help you sell your home for the highest possible price ASAP
Key Details
Sold Price $415,000
Property Type Single Family Home
Sub Type Single Family Residence
Listing Status Sold
Purchase Type For Sale
Square Footage 3,647 sqft
Price per Sqft $113
Subdivision Waterside At The Catawba
MLS Listing ID 3491066
Sold Date 05/06/19
Bedrooms 4
Full Baths 3
Half Baths 1
HOA Fees $100/qua
HOA Y/N 1
Year Built 2015
Lot Size 0.390 Acres
Acres 0.39
Property Description
Immaculate 4 Bed 3.5 Bath home in the Waterside @ Catawba Community!! This gem is loaded with more than $50,000 in additional seller paid upgrades! Upgrades include granite counters, tile backsplash, wood flooring, built-ins in the master closet, tiled master shower, 3 seasons room, extended paver patio, built-in gas grill, fire pit, irrigation and much more. The open floor plan and outdoor package is great for entertaining guests. This community has a state of the art amenity center with pools, tennis, fitness, walking trails and access to the Catawba River! 13 MONTH HOME WARRANTY INCLUDED! This home is an absolute must see and it won't last long. Schedule your showing today!!!
Low SC Taxes and Top Rated Fort Mill Schools!
Location
State SC
County York
Interior
Interior Features Attic Stairs Pulldown, Garden Tub, Kitchen Island, Open Floorplan, Walk-In Closet(s), Walk-In Pantry
Heating Central
Flooring Carpet, Hardwood, Tile
Fireplaces Type Gas Log, Great Room
Fireplace true
Appliance Cable Prewire, Ceiling Fan(s), CO Detector, Gas Cooktop, Dishwasher, Disposal, Double Oven, Exhaust Fan, Plumbed For Ice Maker, Microwave, Security System, Surround Sound
Exterior
Exterior Feature Fence, In-Ground Irrigation
Community Features Clubhouse, Fitness Center, Playground, Pool, Sidewalks, Street Lights, Tennis Court(s), Walking Trails
Building
Lot Description Private, Wooded
Building Description Hardboard Siding, 2 Story
Foundation Slab
Builder Name Lennar
Sewer Public Sewer
Water Public
Structure Type Hardboard Siding
New Construction false
Schools
Elementary Schools Dobys Bridge
Middle Schools Banks Trail
High Schools Nation Ford
Others
HOA Name Braesael Management LLC
Special Listing Condition None
Read Less
© 2024 Listings courtesy of Canopy MLS as distributed by MLS GRID. All Rights Reserved.
Bought with Non Member • MLS Administration
GET MORE INFORMATION





