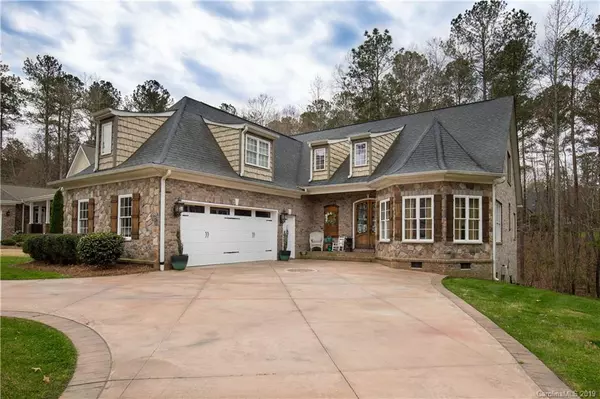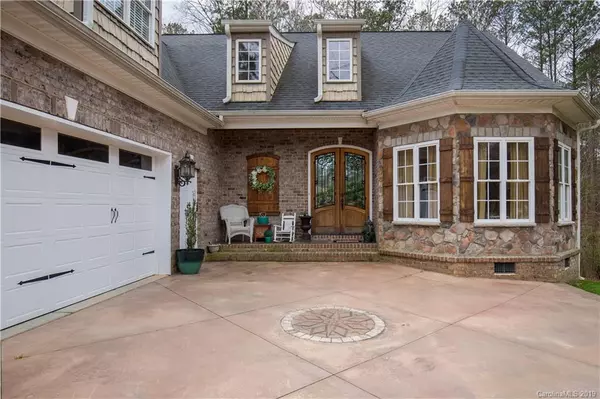For more information regarding the value of a property, please contact us for a free consultation.
1439 Lands End RD Rock Hill, SC 29732
Want to know what your home might be worth? Contact us for a FREE valuation!

Our team is ready to help you sell your home for the highest possible price ASAP
Key Details
Sold Price $445,000
Property Type Single Family Home
Sub Type Single Family Residence
Listing Status Sold
Purchase Type For Sale
Square Footage 3,195 sqft
Price per Sqft $139
Subdivision Water Edge
MLS Listing ID 3487167
Sold Date 04/26/19
Bedrooms 4
Full Baths 4
Half Baths 1
HOA Fees $50
HOA Y/N 1
Year Built 2008
Lot Size 0.500 Acres
Acres 0.5
Property Description
Your dream home awaits in the magnificent waterfront community of Water Edge. This custom built, craftsman style home will WOW you from the moment you pull up! Upon entry, notice the gleaming hardwoods throughout the first floor. No expense was spared in detailing this home with heavy crown molding, coffered ceilings and wainscoting. The open concept kitchen is truly a chef's delight with custom granite counter tops, center island with gas cooktop and wall oven. The dining room is perfect for entertaining, has tons of natural light from the bayed windows and a double tray ceiling. The spacious master bedroom features recessed lighting, his/her closets and coffered ceilings. The master bath has a large, custom shower, whirlpool tub and exotic granite counters. The secondary bedrooms have double closets and en suites w/ high end granite counters. Bonus room could double as a 4th bedroom. Outside, the covered deck has recently been refinished with Brazilian Teak hardwood decking.
Location
State SC
County York
Interior
Interior Features Attic Stairs Pulldown, Attic Walk In, Built Ins, Garden Tub, Kitchen Island, Open Floorplan, Pantry, Tray Ceiling, Vaulted Ceiling, Walk-In Closet(s)
Heating Central
Flooring Concrete, Tile, Wood
Fireplaces Type Gas Log, Great Room
Appliance Cable Prewire, Ceiling Fan(s), Central Vacuum, CO Detector, Gas Cooktop, Dishwasher, Disposal, Intercom, Microwave, Wall Oven
Exterior
Exterior Feature Deck, In-Ground Irrigation
Community Features Clubhouse, Pool, Street Lights
Building
Lot Description Wooded
Building Description Stone Veneer, 1.5 Story
Foundation Basement Outside Entrance, Crawl Space
Sewer Public Sewer
Water Public
Structure Type Stone Veneer
New Construction false
Schools
Elementary Schools Mount Gallant
Middle Schools Dutchman Creek
High Schools Northwestern
Others
HOA Name Cedar Management
Acceptable Financing Cash, Conventional, FHA, VA Loan
Listing Terms Cash, Conventional, FHA, VA Loan
Special Listing Condition None
Read Less
© 2024 Listings courtesy of Canopy MLS as distributed by MLS GRID. All Rights Reserved.
Bought with Kyla Ferguson • Carolina Realty Solutions
GET MORE INFORMATION





