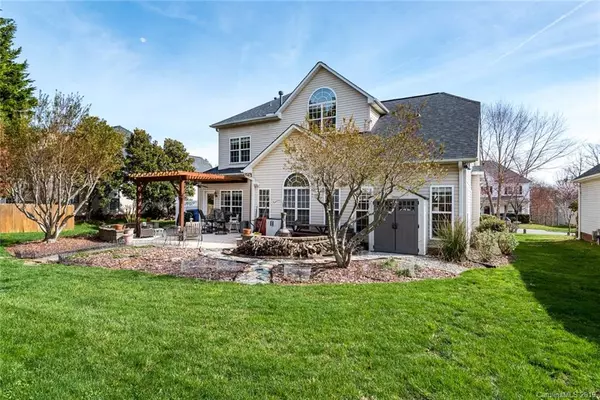For more information regarding the value of a property, please contact us for a free consultation.
194 Harris Farm RD #183 Mooresville, NC 28115
Want to know what your home might be worth? Contact us for a FREE valuation!

Our team is ready to help you sell your home for the highest possible price ASAP
Key Details
Sold Price $290,000
Property Type Single Family Home
Sub Type Single Family Residence
Listing Status Sold
Purchase Type For Sale
Square Footage 2,615 sqft
Price per Sqft $110
Subdivision Harris Village
MLS Listing ID 3482364
Sold Date 05/29/19
Style Traditional
Bedrooms 4
Full Baths 2
Half Baths 1
HOA Fees $21
HOA Y/N 1
Year Built 2004
Lot Size 9,583 Sqft
Acres 0.22
Lot Dimensions 75x130x75x130
Property Description
Sought after Harris Village subdivision in award winning Mooresville Graded School district. Friendly neighborhood with mature trees, a community pool and less than 2 miles to shops and restaurants in charming downtown Mooresville! Master and Office on main floor, 3 BR and Loft upstairs. Granite counters, stainless steel appliances, eat at bar and walk-in pantry. 2018 architectural roof. Carpet replaced March 2019, Neutral paint selections. Expansive outdoor patio defined with stone accent walls and stone walkways leading to well maintained yard. BONUS feature to the backyard is the path leading directly to the community pool. Sellers are relocating and are motivated to make a deal.
Location
State NC
County Iredell
Interior
Interior Features Attic Stairs Pulldown, Breakfast Bar, Cable Available, Cathedral Ceiling(s), Garden Tub, Tray Ceiling, Walk-In Closet(s), Walk-In Pantry, Window Treatments
Heating Heat Pump, Natural Gas
Flooring Carpet, Hardwood, Tile
Fireplaces Type Kitchen, Living Room, Gas, See Through
Fireplace true
Appliance Ceiling Fan(s), Dishwasher, Electric Dryer Hookup, Gas Dryer Hookup, Microwave, Natural Gas, Refrigerator, Security System
Exterior
Community Features Playground, Pool
Building
Lot Description Level
Building Description Vinyl Siding, 2 Story
Foundation Slab
Builder Name Niblock
Sewer Public Sewer
Water Public
Architectural Style Traditional
Structure Type Vinyl Siding
New Construction false
Schools
Elementary Schools Unspecified
Middle Schools Unspecified
High Schools Unspecified
Others
HOA Name CSI
Acceptable Financing Cash, Conventional, FHA, VA Loan
Listing Terms Cash, Conventional, FHA, VA Loan
Special Listing Condition None
Read Less
© 2024 Listings courtesy of Canopy MLS as distributed by MLS GRID. All Rights Reserved.
Bought with Terese O'Dell • Lake Norman Realty Inc
GET MORE INFORMATION





