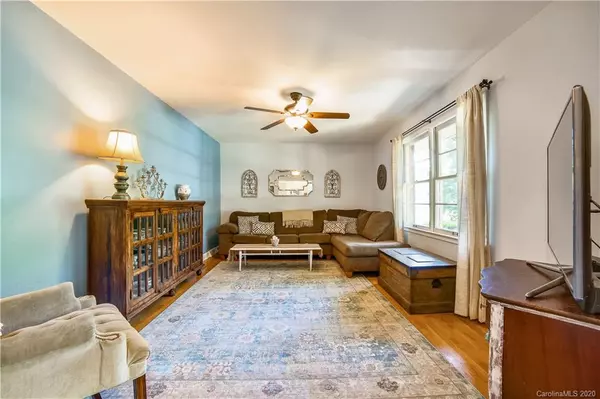For more information regarding the value of a property, please contact us for a free consultation.
5207 Clearwater RD Charlotte, NC 28217
Want to know what your home might be worth? Contact us for a FREE valuation!

Our team is ready to help you sell your home for the highest possible price ASAP
Key Details
Sold Price $189,000
Property Type Single Family Home
Sub Type Single Family Residence
Listing Status Sold
Purchase Type For Sale
Square Footage 1,456 sqft
Price per Sqft $129
Subdivision Elliott Acres
MLS Listing ID 3622156
Sold Date 06/19/20
Style Ranch
Bedrooms 3
Full Baths 2
Year Built 1968
Lot Size 0.310 Acres
Acres 0.31
Lot Dimensions 88x193x63x173
Property Description
THE beautiful move in ready brick ranch that you've been waiting for. Six minute drive to Scaleybark Light Rail Station, quiet cul de sac and a fenced in level backyard. Family room open to kitchen with stainless appliances, gas range, ceiling fan, fireplace, laminate wood floors, opens onto newer deck (14x18) in backyard with leafy shade trees, privacy and a wooden storage shed. Formal living area, entry hall, hall and bedrooms with hardwood floors. Fans, crown molding and faux wood blinds in all the BR's. Tile floor in both bathrooms. Recently painted throughout house. An absolute gem tucked away in a quiet, very friendly neighborhood that sits adjacent to Renaissance Park with 145 acres of bike trails, tennis courts, a golf course and more.
Minutes from Historic South End, Southpark Mall, Park Road Shopping Center, Carowinds, and easy highway access to the airport. Come on home.
Location
State NC
County Mecklenburg
Interior
Interior Features Attic Stairs Pulldown, Open Floorplan, Pantry
Heating Central, Gas Hot Air Furnace
Flooring Laminate, Tile, Wood
Fireplaces Type Family Room
Appliance Ceiling Fan(s), Dishwasher, Gas Range, Microwave, Oven, Refrigerator
Exterior
Exterior Feature Fence, Fire Pit, Shed(s)
Roof Type Shingle
Building
Lot Description Cul-De-Sac, Level, Wooded
Building Description Brick, 1 Story
Foundation Crawl Space
Sewer Public Sewer
Water Public
Architectural Style Ranch
Structure Type Brick
New Construction false
Schools
Elementary Schools Unspecified
Middle Schools Unspecified
High Schools Unspecified
Others
Acceptable Financing Cash, Conventional, FHA, VA Loan
Listing Terms Cash, Conventional, FHA, VA Loan
Special Listing Condition None
Read Less
© 2024 Listings courtesy of Canopy MLS as distributed by MLS GRID. All Rights Reserved.
Bought with Debbie Stallings • Keller Williams Ballantyne Area
GET MORE INFORMATION





