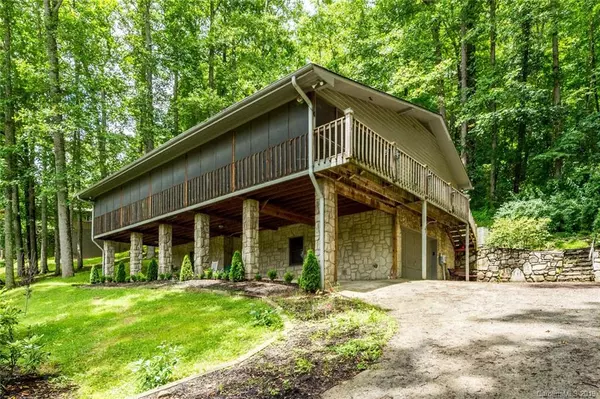For more information regarding the value of a property, please contact us for a free consultation.
855 Country Club DR Canton, NC 28716
Want to know what your home might be worth? Contact us for a FREE valuation!

Our team is ready to help you sell your home for the highest possible price ASAP
Key Details
Sold Price $294,000
Property Type Single Family Home
Sub Type Single Family Residence
Listing Status Sold
Purchase Type For Sale
Square Footage 3,183 sqft
Price per Sqft $92
Subdivision Springdale Estates
MLS Listing ID 3472580
Sold Date 07/17/19
Bedrooms 3
Full Baths 3
HOA Fees $35/ann
HOA Y/N 1
Year Built 1987
Lot Size 0.510 Acres
Acres 0.51
Property Sub-Type Single Family Residence
Property Description
Your perfect mountain retreat awaits in the gorgeous golf course community of Springdale Estates. You'll LOVE all that this sweet rustic abode offers from its beautifully landscaped yard on over half an acre to impressive interior finishes throughout. Massive wrap-around screened porch grants sweeping mountain views to fill your soul with joy and wonder. Inside, you'll appreciate the stunning stone fireplace in the living room w/ amazing views through adjacent vast porch. Huge kitchen boasts high-end stainless steel appliances w/ enough space to cook or entertain to your heart's delight. Master suite & bath make every day feel like a spa day! 2 bonus rooms w/ closets in lower level along with potential 2nd master bedroom or living room that includes a 2nd propane fireplace. Small kitchen completes private 2nd living quarters below. 10 min to downtown Waynesville shopping and only moments to hiking, camping, fishing, picnics and mountain scenery in the wonderful Pisgah National Forest.
Location
State NC
County Haywood
Interior
Interior Features Cable Available, Pantry, Skylight(s), Walk-In Closet(s)
Heating Central, Heat Pump, Heat Pump
Flooring Carpet, Tile, Laminate, Tile, Wood
Fireplaces Type Gas Log, Living Room, Propane
Fireplace true
Appliance Ceiling Fan(s), Dishwasher, Disposal, Dryer, Microwave, Propane Cooktop, Refrigerator
Laundry Main Level, In Kitchen, Laundry Room
Exterior
Exterior Feature Deck
Community Features Clubhouse, Gated, Golf, Pond
Roof Type Composition
Street Surface Concrete
Building
Lot Description Long Range View, Mountain View, Paved, Steep Slope, Creek/Stream, Wooded, Views, Wooded, Year Round View
Building Description Stone,Wood Siding, 1 Story Basement
Foundation Basement
Sewer Community Sewer
Water Community Well
Structure Type Stone,Wood Siding
New Construction false
Schools
Elementary Schools Bethel
Middle Schools Bethel
High Schools Pisgah
Others
HOA Name Springdale Estates
Acceptable Financing Cash, Conventional, FHA, USDA Loan, VA Loan
Listing Terms Cash, Conventional, FHA, USDA Loan, VA Loan
Special Listing Condition None
Read Less
© 2025 Listings courtesy of Canopy MLS as distributed by MLS GRID. All Rights Reserved.
Bought with Laura Thomas • Beverly-Hanks - Waynesville




