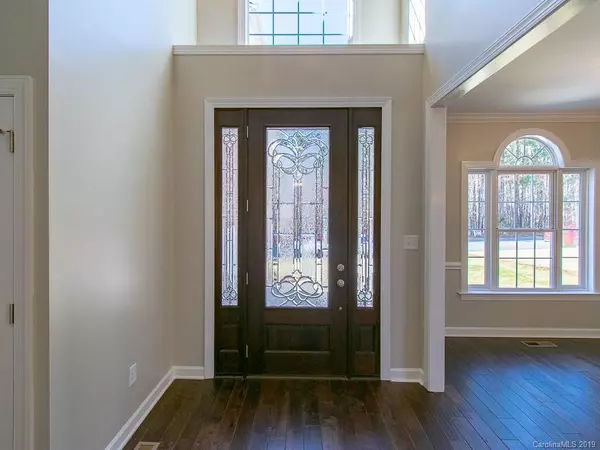For more information regarding the value of a property, please contact us for a free consultation.
5456 S Oakmont ST Kannapolis, NC 28081
Want to know what your home might be worth? Contact us for a FREE valuation!

Our team is ready to help you sell your home for the highest possible price ASAP
Key Details
Sold Price $329,900
Property Type Single Family Home
Sub Type Single Family Residence
Listing Status Sold
Purchase Type For Sale
Square Footage 2,654 sqft
Price per Sqft $124
Subdivision West Oaks
MLS Listing ID 3467338
Sold Date 03/01/19
Style Contemporary
Bedrooms 4
Full Baths 3
HOA Fees $25/qua
HOA Y/N 1
Year Built 2019
Lot Size 10,454 Sqft
Acres 0.24
Lot Dimensions 51x30x150x59x142
Property Description
FINALLY, YOUR HOME SEARCH HAS ENDED! Welcome to your new pristine contemporary abode whose designer is the award winning, Frank Betz, known for capturing the essence of what homeowners want. Indeed, this home fits you and your family like a glove. Let's start with the exquisite brick exterior along with a perfect touch of hardie board and shake siding. The beautiful mahogany framed glass front door or well defined courtyard garage is how you will enter. The home is highlighted by complimentary dark hardwood flooring and grey paint tones, UNBELIEVABLE FIREPLACE FOCAL POINT, the perfect master bedroom and master bathroom, a potential 4th bed/bonus room, ALL FULL BATHROOMS, open concept, abundance of natural light, dazzling light fixtures, top tier stainless steel appliances, granite countertops, guest suite on main level, and so much more! It is really hard to find a home with such character, intimate community and great schools at this price point! TRULY, THIS IS A MUST SEE AND HAVE!
Location
State NC
County Cabarrus
Interior
Interior Features Attic Stairs Pulldown, Cable Available, Garden Tub, Kitchen Island, Open Floorplan, Pantry, Tray Ceiling, Walk-In Closet(s)
Heating Central
Flooring Carpet, Hardwood, Tile
Fireplaces Type Family Room, Vented
Fireplace true
Appliance Ceiling Fan(s), CO Detector, Dishwasher, Disposal, Electric Dryer Hookup, Microwave, Refrigerator, Self Cleaning Oven
Building
Building Description Brick,Fiber Cement,Hardboard Siding,Shingle Siding, 2 Story
Foundation Block, Brick/Mortar, Crawl Space
Sewer Public Sewer
Water Public
Architectural Style Contemporary
Structure Type Brick,Fiber Cement,Hardboard Siding,Shingle Siding
New Construction true
Schools
Elementary Schools Charles E. Boger
Middle Schools Northwest Cabarrus
High Schools Northwest Cabarrus
Others
HOA Name Cedar Management Group
Acceptable Financing Cash, Conventional, FHA
Listing Terms Cash, Conventional, FHA
Special Listing Condition None
Read Less
© 2024 Listings courtesy of Canopy MLS as distributed by MLS GRID. All Rights Reserved.
Bought with Brigitte Perry • Southern Homes of the Carolinas
GET MORE INFORMATION





