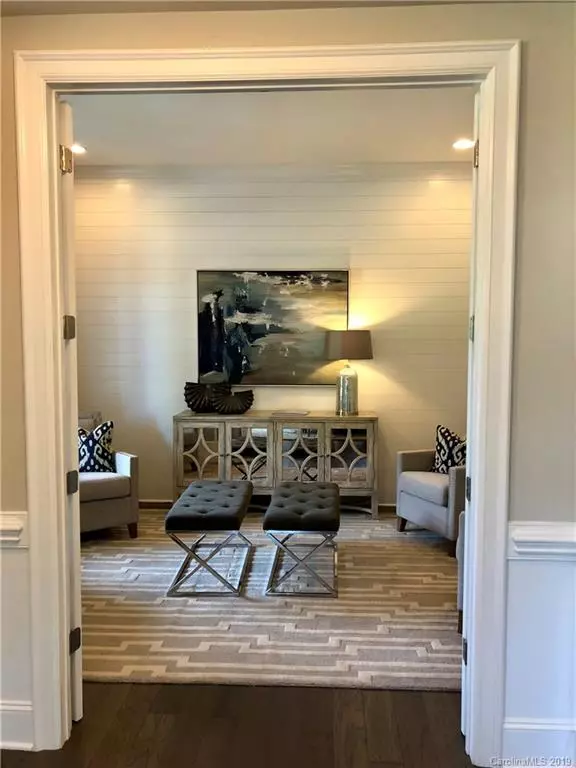For more information regarding the value of a property, please contact us for a free consultation.
1640 Afton WAY #187 Fort Mill, SC 29708
Want to know what your home might be worth? Contact us for a FREE valuation!

Our team is ready to help you sell your home for the highest possible price ASAP
Key Details
Sold Price $531,141
Property Type Single Family Home
Sub Type Single Family Residence
Listing Status Sold
Purchase Type For Sale
Square Footage 3,575 sqft
Price per Sqft $148
Subdivision Brayden
MLS Listing ID 3468756
Sold Date 08/28/19
Style Transitional
Bedrooms 5
Full Baths 4
HOA Fees $78/mo
HOA Y/N 1
Year Built 2018
Lot Size 0.280 Acres
Acres 0.28
Lot Dimensions 59x125x135x120
Property Description
Get in before school starts! This gorgeous Reseda floor plan includes a spacious guest suite on main floor, study and over sized island in gourmet kitchen. Upstairs you'll find a luxurious master suite with private sitting room, double walk-in closets and master bath. Second floor also features a huge bonus room and 3 additional bedrooms (one with a private bath). This home has a 3rd car garage, a rear covered porch and a paver patio with either a fireplace or grilling Island.
Location
State SC
County York
Interior
Interior Features Attic Stairs Pulldown, Garden Tub, Kitchen Island, Open Floorplan, Pantry, Walk-In Closet(s)
Heating Multizone A/C, Zoned, Natural Gas
Flooring Carpet, Tile, Wood
Fireplaces Type Great Room
Fireplace true
Appliance Cable Prewire, CO Detector, Gas Cooktop, Dishwasher, ENERGY STAR Qualified Dishwasher, Disposal, Exhaust Fan, Plumbed For Ice Maker, ENERGY STAR Qualified Light Fixtures, Microwave, Natural Gas
Exterior
Community Features Clubhouse, Playground, Pond, Outdoor Pool, Sidewalks, Walking Trails
Roof Type Shingle
Building
Lot Description Wooded
Building Description Fiber Cement,Stone, 2 Story
Foundation Slab
Builder Name Lennar Homes
Sewer County Sewer
Water County Water
Architectural Style Transitional
Structure Type Fiber Cement,Stone
New Construction true
Schools
Elementary Schools Gold Hill
Middle Schools Pleasant Knoll
High Schools Fort Mill
Others
HOA Name Kuester
Special Listing Condition None
Read Less
© 2024 Listings courtesy of Canopy MLS as distributed by MLS GRID. All Rights Reserved.
Bought with Betsey Hart • Lennar Sales Corp
GET MORE INFORMATION





