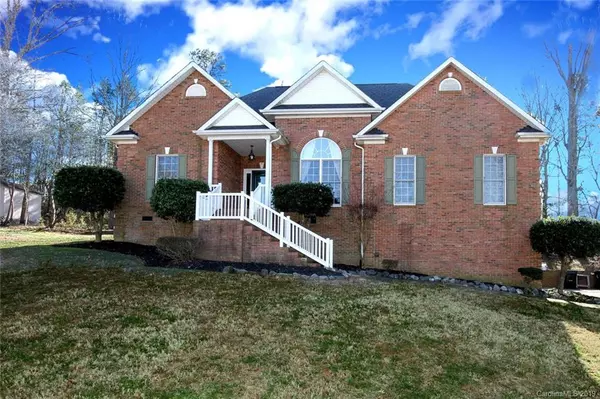For more information regarding the value of a property, please contact us for a free consultation.
2041 Fox Hunt DR Monroe, NC 28110
Want to know what your home might be worth? Contact us for a FREE valuation!

Our team is ready to help you sell your home for the highest possible price ASAP
Key Details
Sold Price $272,000
Property Type Single Family Home
Sub Type Single Family Residence
Listing Status Sold
Purchase Type For Sale
Square Footage 1,670 sqft
Price per Sqft $162
Subdivision Fox Hunt Estates
MLS Listing ID 3467534
Sold Date 04/04/19
Style Transitional
Bedrooms 3
Full Baths 2
Year Built 1997
Lot Size 1.130 Acres
Acres 1.13
Property Sub-Type Single Family Residence
Property Description
Serenity abounds in this beautiful home on large wooded lot. The open floor plan has been exquisitely remodeled with designer light fixtures and ceiling fans thru-out. Kitchen remodeled w/ new cabinetry, quartz countertops, hammered copper sink, custom stone & glass backsplash, recessed lighting, limestone-look porcelain floor and high end appliances. Kitchen opens to a bright bkfst area with bay window.Remodeled master bath has heated tile floor, seamless glass enclosed shower, private water closet, exotic granite countertops with stainless sink. Great room features an architectural ceiling & high end gas log fireplace beautifully appointed with mantle, glass tile surround and granite hearth and French doors leading to a large cedar lined screened porch with adjoining deck. Large garage w/built-ins, electricity and sink. 14' ceilings in dining room/study and most of great rm. 9' ceilings thruout rest of home. The high end features in this price range make this a one of a kind buy!
Location
State NC
County Union
Interior
Interior Features Attic Stairs Pulldown, Cable Available, Open Floorplan, Split Bedroom, Tray Ceiling, Walk-In Closet(s)
Heating Central, Gas Water Heater
Flooring Carpet, Hardwood, Tile
Fireplaces Type Gas Log, Great Room
Fireplace true
Appliance Cable Prewire, Ceiling Fan(s), CO Detector, Convection Oven, Electric Cooktop, Dishwasher, Disposal, Electric Dryer Hookup, Plumbed For Ice Maker, Microwave, Self Cleaning Oven
Laundry Main Level, Laundry Room
Exterior
Exterior Feature Deck
Street Surface Concrete
Building
Lot Description Sloped, Creek/Stream, Wooded
Building Description Vinyl Siding, 1 Story
Foundation Crawl Space
Sewer Public Sewer
Water Public
Architectural Style Transitional
Structure Type Vinyl Siding
New Construction false
Schools
Elementary Schools Unspecified
Middle Schools Unspecified
High Schools Unspecified
Others
Acceptable Financing Cash, Conventional
Listing Terms Cash, Conventional
Special Listing Condition None
Read Less
© 2025 Listings courtesy of Canopy MLS as distributed by MLS GRID. All Rights Reserved.
Bought with Donald Newell • Cottingham Chalk




