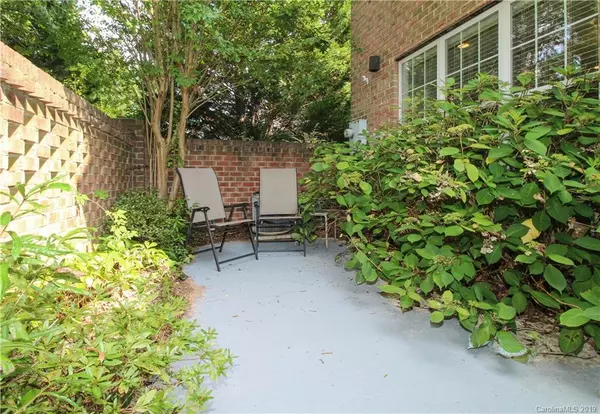For more information regarding the value of a property, please contact us for a free consultation.
4758 Hunter Crest LN Charlotte, NC 28209
Want to know what your home might be worth? Contact us for a FREE valuation!

Our team is ready to help you sell your home for the highest possible price ASAP
Key Details
Sold Price $279,900
Property Type Condo
Sub Type Condo/Townhouse
Listing Status Sold
Purchase Type For Sale
Square Footage 1,544 sqft
Price per Sqft $181
Subdivision Madison Park
MLS Listing ID 3462372
Sold Date 05/15/19
Style Traditional
Bedrooms 3
Full Baths 2
Half Baths 1
HOA Fees $195/mo
HOA Y/N 1
Year Built 2001
Lot Size 1,829 Sqft
Acres 0.042
Property Description
Location, Location, Location! END UNIT -All brick 3 bed, 2.5 bath South CLT Town home! Walk to Park Rd Shops & Restaurants. Open Floor Plan, Crown Molding (main floor), Wood Floors Through Out, Tile in Upstairs Bathrooms. The Cook will be pleased with this Kitchen - Quartz Counter Tops, Maple Cabinets, Under Cabinet Lighting, Tile Back splash and tons of Counter Space. Upstairs the Master has Vaulted Ceilings, large walk-in closet and attached bathroom. There are 2 large secondary bedrooms and a large hall bathroom. No Carpet! Laundry in Hall Upstairs. Relax on the private over sized Patio. Plus a One Car Garage! Kitchen Fridge, Washer and Dryer all Convey!
Location
State NC
County Mecklenburg
Building/Complex Name Hunter Crest
Interior
Interior Features Attic Stairs Pulldown, Breakfast Bar, Cable Available, Garden Tub, Pantry, Vaulted Ceiling, Walk-In Closet(s), Window Treatments
Heating Central, Forced Air
Flooring Tile, Wood
Fireplaces Type Family Room, Gas Log
Fireplace true
Appliance Cable Prewire, Ceiling Fan(s), Dishwasher, Disposal, Microwave, Natural Gas, Network Ready, Refrigerator
Exterior
Exterior Feature Lawn Maintenance
Community Features Street Lights
Building
Lot Description End Unit, Level, Wooded
Foundation Slab
Sewer Public Sewer
Water Public
Architectural Style Traditional
New Construction false
Schools
Elementary Schools Pinewood Mecklenburg
Middle Schools Sedgefield
High Schools Myers Park
Others
HOA Name Key Community
Acceptable Financing Cash, Conventional, FHA, VA Loan
Listing Terms Cash, Conventional, FHA, VA Loan
Special Listing Condition None
Read Less
© 2024 Listings courtesy of Canopy MLS as distributed by MLS GRID. All Rights Reserved.
Bought with Emily Richardson • Allen Tate Fort Mill
GET MORE INFORMATION





