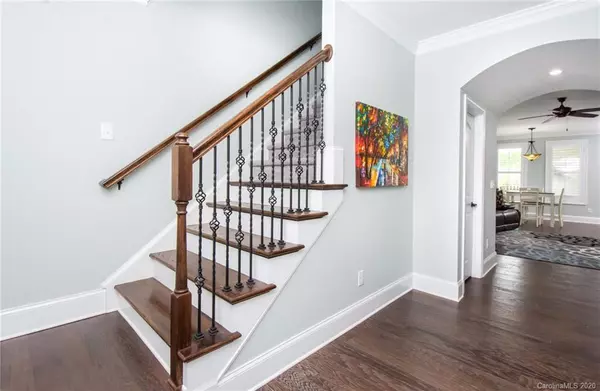For more information regarding the value of a property, please contact us for a free consultation.
22362 Market ST Cornelius, NC 28031
Want to know what your home might be worth? Contact us for a FREE valuation!

Our team is ready to help you sell your home for the highest possible price ASAP
Key Details
Sold Price $332,000
Property Type Townhouse
Sub Type Townhouse
Listing Status Sold
Purchase Type For Sale
Square Footage 2,002 sqft
Price per Sqft $165
Subdivision Antiquity
MLS Listing ID 3613382
Sold Date 05/26/20
Style Charleston
Bedrooms 3
Full Baths 2
Half Baths 1
HOA Fees $251/mo
HOA Y/N 1
Year Built 2014
Property Description
I am only 6 years young! I don’t want to brag, but I am a former model. The builder created me to show off all of the upgrades for future homeowners to select. I have beautiful engineered hardwood flooring & 9’ ceilings on the first floor. You will love my rich crown molding, extra deep baseboards. So much natural light pours in through my windows with newer plantation shutters on the front, back, & on the side! My first-floor master bedroom is awesome and all of my rooms are a great size. I have a long driveway for guest parking & a rare attached garage! My owner is leaving the area otherwise, I would not be available. If you are a people watcher, one of the absolute favorite hangouts is my upper front porch. It is a great place to enjoy your morning coffee & wind down in the evening. My side patio is also a favorite if you want more privacy! I am just .2 miles from the shopping center, restaurants & more!
Location
State NC
County Mecklenburg
Building/Complex Name Antiquity
Interior
Interior Features Attic Walk In, Breakfast Bar, Built Ins, Cable Available, Kitchen Island, Open Floorplan, Pantry, Tray Ceiling, Walk-In Closet(s), Window Treatments
Heating Central, Gas Hot Air Furnace
Flooring Carpet, Hardwood, Tile
Fireplace false
Appliance Bar Fridge, Cable Prewire, Ceiling Fan(s), Gas Cooktop, Dishwasher, Disposal, Electric Dryer Hookup, Electric Oven, Exhaust Hood, Plumbed For Ice Maker, Microwave, Network Ready, Security System, Surround Sound, Wine Refrigerator
Exterior
Exterior Feature Fence, Lawn Maintenance
Community Features Dog Park, Outdoor Pool, Picnic Area, Playground, Sidewalks, Street Lights, Walking Trails
Roof Type Shingle
Building
Lot Description End Unit, Level
Building Description Fiber Cement, 2 Story
Foundation Slab
Builder Name Meeting Street
Sewer Public Sewer
Water Public
Architectural Style Charleston
Structure Type Fiber Cement
New Construction false
Schools
Elementary Schools Cornelius
Middle Schools Bailey
High Schools William Amos Hough
Others
HOA Name Hawthorne Management
Acceptable Financing Cash, Conventional
Listing Terms Cash, Conventional
Special Listing Condition None
Read Less
© 2024 Listings courtesy of Canopy MLS as distributed by MLS GRID. All Rights Reserved.
Bought with Andrea Montague • Allen Tate Huntersville
GET MORE INFORMATION





