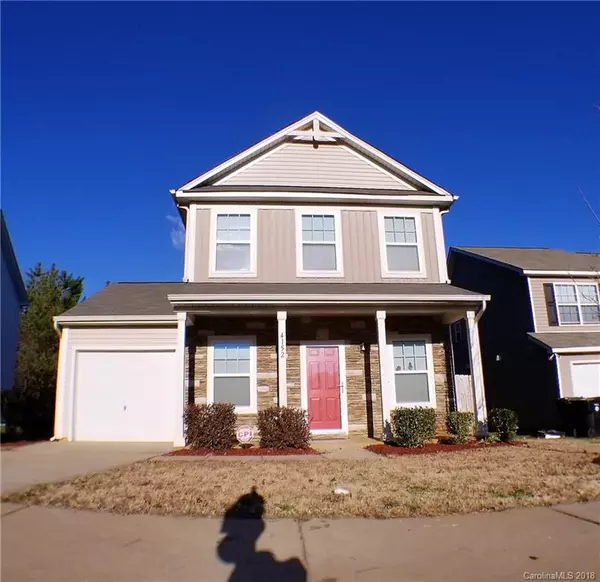For more information regarding the value of a property, please contact us for a free consultation.
4152 Broadstairs DR SW Concord, NC 28025
Want to know what your home might be worth? Contact us for a FREE valuation!

Our team is ready to help you sell your home for the highest possible price ASAP
Key Details
Sold Price $195,000
Property Type Single Family Home
Sub Type Single Family Residence
Listing Status Sold
Purchase Type For Sale
Square Footage 2,046 sqft
Price per Sqft $95
Subdivision Ramsgate
MLS Listing ID 3458130
Sold Date 01/25/19
Style A-Frame
Bedrooms 3
Full Baths 2
Half Baths 1
HOA Fees $10/ann
HOA Y/N 1
Year Built 2013
Lot Size 5,662 Sqft
Acres 0.13
Property Description
Award Winning open floor plan paired with upgrades throughout, built by recipient of 2018 NHQ Gold Award- True Homes and zoned to excellent schools.
Home features spacious 3 bed, 2.5 bath, 2-story open concept design with architectural curves, stone and vinyl exterior, privacy fence, extended garage, front porch and walk out patio! Fresh paint, new stainless appliances, cozy loft, office, large master, walk in closets, kitchen island, mud/laundry room, and open hall areas. Meticulously maintained by ORIGINAL owner and upgraded with premium finishes to include extra wide wood plank flooring throughout main level, luxury porcelain in baths, new carpet 2nd floor, ceiling fans, premium storm doors, and wired security system.
Just minutes from 485, I85, Rocky River Rd, University, and various shopping destinations off NC-49 and 601/ Warren Coleman Blvd. Neighborhood features light posts and pocket parks. Opportunity to own a modern home in Concord with updates throughout.
Location
State NC
County Cabarrus
Interior
Interior Features Attic Stairs Pulldown, Breakfast Bar, Kitchen Island, Open Floorplan, Pantry, Walk-In Closet(s), Window Treatments
Heating Central
Flooring Hardwood
Fireplace false
Appliance Cable Prewire, Ceiling Fan(s), CO Detector, Electric Cooktop, Dishwasher, Disposal, Dryer, Electric Dryer Hookup, Exhaust Fan, Freezer, Plumbed For Ice Maker, Microwave, Natural Gas, Network Ready, Oven, Refrigerator, Security System, Self Cleaning Oven, Washer
Exterior
Exterior Feature Fence
Community Features Playground, Recreation Area, Sidewalks, Street Lights
Building
Lot Description Sloped, Wooded, Wooded
Building Description Aluminum Siding,Stone Veneer,Vinyl Siding, 2 Story
Foundation Slab
Builder Name True Homes
Sewer Public Sewer, County Sewer
Water Public
Architectural Style A-Frame
Structure Type Aluminum Siding,Stone Veneer,Vinyl Siding
New Construction false
Schools
Elementary Schools A.T. Allen
Middle Schools C.C. Griffin
High Schools Central Cabarrus
Others
HOA Name Cedar Management Group
Acceptable Financing Cash, Conventional, FHA, USDA Loan, VA Loan
Listing Terms Cash, Conventional, FHA, USDA Loan, VA Loan
Special Listing Condition None
Read Less
© 2024 Listings courtesy of Canopy MLS as distributed by MLS GRID. All Rights Reserved.
Bought with Darrius McClure • Wilkinson ERA Real Estate
GET MORE INFORMATION





