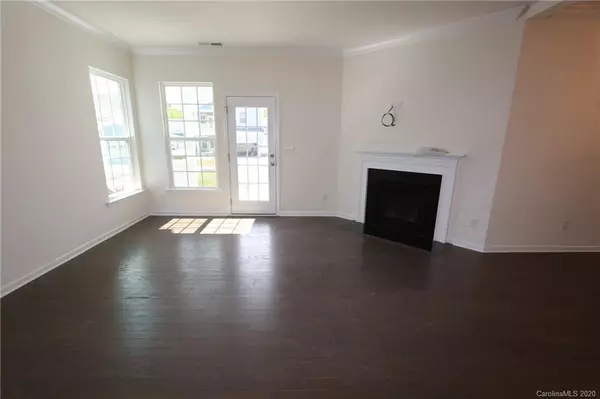For more information regarding the value of a property, please contact us for a free consultation.
4027 Whittier LN Tega Cay, SC 29708
Want to know what your home might be worth? Contact us for a FREE valuation!

Our team is ready to help you sell your home for the highest possible price ASAP
Key Details
Sold Price $377,900
Property Type Single Family Home
Sub Type Single Family Residence
Listing Status Sold
Purchase Type For Sale
Square Footage 2,739 sqft
Price per Sqft $137
Subdivision Cameron Creek
MLS Listing ID 3606627
Sold Date 06/29/20
Style Charleston
Bedrooms 4
Full Baths 2
Half Baths 1
HOA Fees $50/ann
HOA Y/N 1
Year Built 2020
Lot Size 7,840 Sqft
Acres 0.18
Property Description
Homesite 119 – Lovely Charleston-style 4 bedroom home with an extremely open floorplan. Main floor has an office space for those late night projects and a formal dining room for holiday events. The home has a spacious family room anchored with a cozy fireplace. This home will be the favorite gathering spot for your friends and family.All bedrooms are upstairs and so is the laundry room, making laundry convenient to do. Cameron Creek is a wonderful active community that is near everything in Tega Cay and Fort Mill.
Location
State SC
County York
Interior
Interior Features Attic Stairs Pulldown, Cable Available, Garden Tub, Kitchen Island, Open Floorplan, Pantry, Tray Ceiling, Walk-In Closet(s)
Heating Central, Gas Hot Air Furnace, Multizone A/C, Zoned
Flooring Carpet, Hardwood, Tile
Fireplaces Type Family Room, Gas Log, Vented
Fireplace true
Appliance Cable Prewire, CO Detector, Gas Cooktop, Dishwasher, Disposal, Gas Range, Plumbed For Ice Maker, Network Ready
Exterior
Community Features Clubhouse, Outdoor Pool, Playground, Sidewalks
Roof Type Shingle
Building
Lot Description Wooded
Building Description Brick Partial,Hardboard Siding, 2 Story
Foundation Slab
Builder Name M/I Homes
Sewer Public Sewer
Water Public
Architectural Style Charleston
Structure Type Brick Partial,Hardboard Siding
New Construction true
Schools
Elementary Schools Gold Hill
Middle Schools Gold Hill
High Schools Fort Mill
Others
HOA Name Kuester
Acceptable Financing Cash, Conventional, VA Loan
Listing Terms Cash, Conventional, VA Loan
Special Listing Condition None
Read Less
© 2024 Listings courtesy of Canopy MLS as distributed by MLS GRID. All Rights Reserved.
Bought with Alexandra Leal • Realty One Group Revolution LLC
GET MORE INFORMATION





