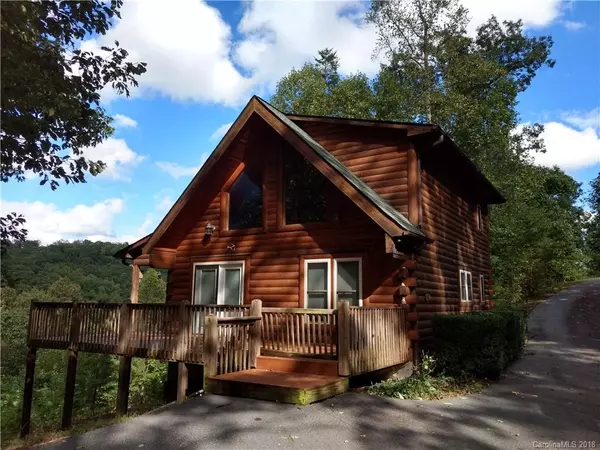For more information regarding the value of a property, please contact us for a free consultation.
1691 Arbra Mountain WAY Bostic, NC 28043
Want to know what your home might be worth? Contact us for a FREE valuation!

Our team is ready to help you sell your home for the highest possible price ASAP
Key Details
Sold Price $180,000
Property Type Single Family Home
Sub Type Single Family Residence
Listing Status Sold
Purchase Type For Sale
Square Footage 1,699 sqft
Price per Sqft $105
Subdivision Yellowtop Mountain Estates
MLS Listing ID 3439697
Sold Date 02/04/19
Style Cabin
Bedrooms 2
Full Baths 3
HOA Fees $25/ann
HOA Y/N 1
Year Built 2005
Lot Size 8.760 Acres
Acres 8.76
Property Description
Very special and unique log cabin in Yellowtop Mountain Estates features a full covered front porch that wraps around to a side deck. Very private, peaceful setting, 8.76 acres with a stream. Open living, kitchen and dining area. Each kitchen cabinet door is tastefully hand painted with a distinctive wildlife scene, ceramic tile countertops and backsplash, all appliances convey. Bedroom and full bath complete the main floor. Upstairs you’ll find loft bedroom with large closet, full bath and sitting area overlooking living room. Additional living and sleeping areas in walk out basement will always be comfortable thanks to the brand new Mitsubishi mini-split unit. Yellowtop Mountain Estates is a gated community with paved roads located in the foothills of beautiful western North Carolina. Perfect home for full time living or vacation retreat - So peaceful you’ll never want to leave! Most furnishings available for purchase.
Location
State NC
County Rutherford
Interior
Interior Features Open Floorplan
Heating Ductless, Heat Pump, Heat Pump
Flooring Carpet, Tile, Wood
Fireplace false
Appliance Ceiling Fan(s), Dishwasher, Dryer, Microwave, Refrigerator, Washer
Exterior
Exterior Feature Deck
Building
Lot Description Creek/Stream, Wooded
Building Description Log, 1.5 Story/Basement
Foundation Basement Inside Entrance, Basement Outside Entrance, Basement Partially Finished
Sewer Septic Tank
Water Well
Architectural Style Cabin
Structure Type Log
New Construction false
Schools
Elementary Schools Unspecified
Middle Schools Unspecified
High Schools Unspecified
Others
Acceptable Financing Cash, Conventional, FHA
Listing Terms Cash, Conventional, FHA
Special Listing Condition None
Read Less
© 2024 Listings courtesy of Canopy MLS as distributed by MLS GRID. All Rights Reserved.
Bought with Ann Ferguson • Ferguson Hudson Realty
GET MORE INFORMATION





