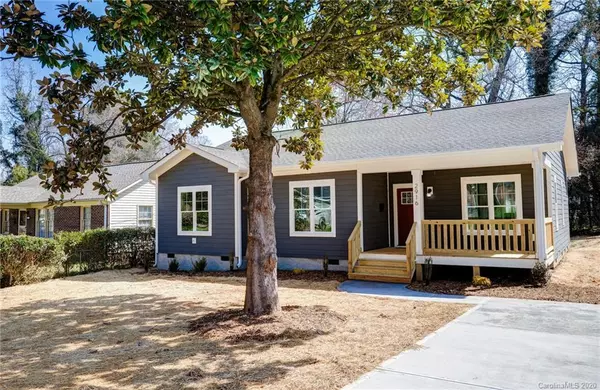For more information regarding the value of a property, please contact us for a free consultation.
2916 grimes ST Charlotte, NC 28206
Want to know what your home might be worth? Contact us for a FREE valuation!

Our team is ready to help you sell your home for the highest possible price ASAP
Key Details
Sold Price $315,000
Property Type Single Family Home
Sub Type Single Family Residence
Listing Status Sold
Purchase Type For Sale
Square Footage 1,435 sqft
Price per Sqft $219
Subdivision Graham Heights
MLS Listing ID 3601547
Sold Date 06/01/20
Style Cottage
Bedrooms 3
Full Baths 2
Year Built 2020
Lot Size 9,147 Sqft
Acres 0.21
Property Description
NEW CONSTRUCTION! Perfect in town location with open floorplan. Amazing kitchen includes stainless appliance package, soft close cabinetry, granite and large island with seating. With a vaulted ceiling into the living room and dining area, it provides plenty of room to entertain overlooking the backyard with french doors. Walkin laundry room has custom shelving. Master suite has a high tray ceiling, a must see master bath. A sleek walk in tiled shower with rain head, bench, his and her sinks, quartz countertops and designer finishes. A large master walk in closet is includes custom built shelving. With front and rear covered porches, plenty of outdoor space to enjoy entertaining friends at cookouts. Allow yourself to enjoy life and not have to worry about the maintenance of your new construction home. New 30yr roof, HVAC, windows, electrical, kitchen/baths. Convenient to Uptown, NoDa Brewery, Camp NorthEnd and I77. 2-10 Home warranty included. Call agent for virtual showing/facetime
Location
State NC
County Mecklenburg
Interior
Interior Features Attic Stairs Pulldown, Cable Available, Kitchen Island, Open Floorplan, Tray Ceiling, Vaulted Ceiling, Walk-In Closet(s)
Heating Central, Heat Pump
Flooring Carpet, Tile, Vinyl
Fireplace false
Appliance Cable Prewire, Ceiling Fan(s), Electric Cooktop, Dishwasher, Disposal, Electric Dryer Hookup, Plumbed For Ice Maker, Microwave, Oven, Refrigerator
Exterior
Roof Type Shingle
Building
Lot Description Wooded
Building Description Concrete,Hardboard Siding, 1 Story
Foundation Crawl Space
Sewer Public Sewer
Water Public
Architectural Style Cottage
Structure Type Concrete,Hardboard Siding
New Construction true
Schools
Elementary Schools Unspecified
Middle Schools Unspecified
High Schools Unspecified
Others
Acceptable Financing Cash, Conventional
Listing Terms Cash, Conventional
Special Listing Condition None
Read Less
© 2024 Listings courtesy of Canopy MLS as distributed by MLS GRID. All Rights Reserved.
Bought with Jenna Robertson • My Townhome
GET MORE INFORMATION





