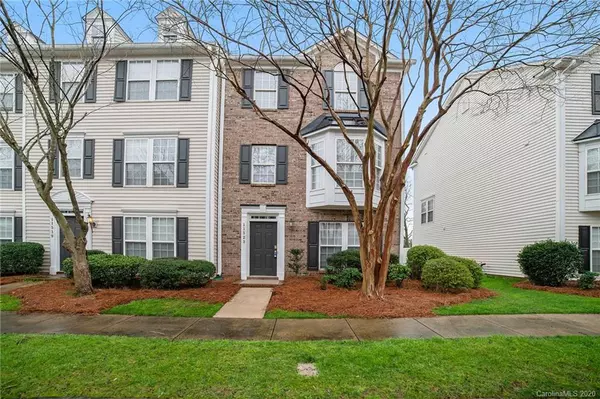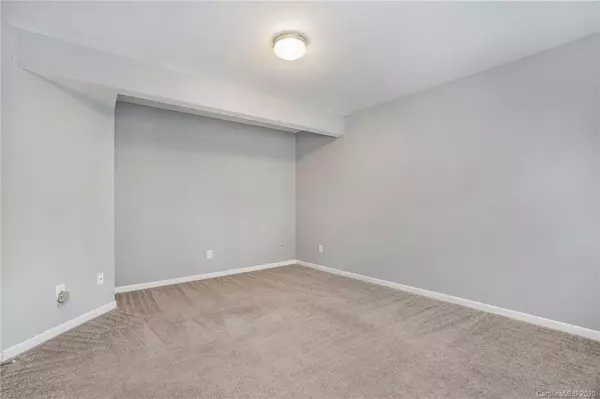For more information regarding the value of a property, please contact us for a free consultation.
11523 Destin LN Charlotte, NC 28277
Want to know what your home might be worth? Contact us for a FREE valuation!

Our team is ready to help you sell your home for the highest possible price ASAP
Key Details
Sold Price $237,000
Property Type Townhouse
Sub Type Townhouse
Listing Status Sold
Purchase Type For Sale
Square Footage 1,942 sqft
Price per Sqft $122
Subdivision Stillwater
MLS Listing ID 3589008
Sold Date 03/27/20
Bedrooms 2
Full Baths 2
Half Baths 2
HOA Fees $187/mo
HOA Y/N 1
Year Built 2001
Lot Size 1,306 Sqft
Acres 0.03
Property Description
This all-brick exterior 3-story home in the Stillwater neighborhood has the floor-plan that you've been waiting for. From the front door, enjoy easy access to a large office/study through gorgeous French doors. Access the patio and garage through the laundry/mud room that will make any laundry day a breeze. Upstairs, find a spacious family room with a fireplace and lots of windows to enjoy sunny days. Nearby, check out gorgeous views from the balcony. The kitchen is perfect for whipping up delicious meals to be enjoyed in the breakfast nook with large, bay windows. On the highest level, you will be happy to find a master bedroom complete with tray ceilings and luxurious garden tub. An additional large bedroom with its own private closets and shared full bath makes this home perfect for hosting family and friends. Schedule today to see all that this home offers.
SELLER IS ASKING FOR HIGHEST AND BEST BY 10PM 2/23/2020
Location
State NC
County Mecklenburg
Building/Complex Name Stillwater
Interior
Interior Features Walk-In Closet(s)
Heating Central
Fireplace true
Appliance Ceiling Fan(s), Cable Prewire, Disposal, Dishwasher, Gas Range, Microwave, Gas Oven
Building
Building Description Brick Partial,Vinyl Siding, 3 Story
Foundation Slab
Sewer Public Sewer
Water Public
Structure Type Brick Partial,Vinyl Siding
New Construction false
Schools
Elementary Schools Hawk Ridge
Middle Schools Community House
High Schools Ardrey Kell
Others
HOA Name Relevation Community Management
Acceptable Financing Cash, Conventional
Listing Terms Cash, Conventional
Special Listing Condition None
Read Less
© 2024 Listings courtesy of Canopy MLS as distributed by MLS GRID. All Rights Reserved.
Bought with Kranthi Aella • Galaxy Real Estate LLC
GET MORE INFORMATION





