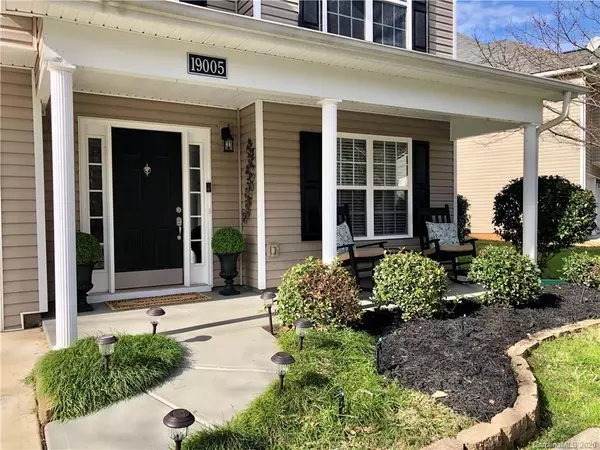For more information regarding the value of a property, please contact us for a free consultation.
19005 Kanawha DR Cornelius, NC 28031
Want to know what your home might be worth? Contact us for a FREE valuation!

Our team is ready to help you sell your home for the highest possible price ASAP
Key Details
Sold Price $323,900
Property Type Single Family Home
Sub Type Single Family Residence
Listing Status Sold
Purchase Type For Sale
Square Footage 2,656 sqft
Price per Sqft $121
Subdivision Glenridge
MLS Listing ID 3584140
Sold Date 02/26/20
Style Transitional
Bedrooms 4
Full Baths 2
Half Baths 1
Year Built 2005
Lot Size 6,098 Sqft
Acres 0.14
Lot Dimensions 117x106x17x103
Property Description
Beautiful 4 bedroom/2.5 bath home centrally located in desirable Cornelius, Recently updated throughout, open kitchen features White Cabinets and Quartz counter tops, Stainless Steel Appliances. Large Sunken Great Room w/Gas Fireplace, Formal Dining and Living Room. Upstairs offers Oversized Master Suite with Trey Ceiling, Sitting Room or Office, 3 additional Bedrooms which have Vaulted Ceilings. This home has so much to offer-level yard, Deck and Paver Patio Perfect for Entertaining. Original roof, HVAC and water heater
Location
State NC
County Mecklenburg
Interior
Interior Features Attic Stairs Pulldown, Cable Available, Cathedral Ceiling(s), Garden Tub, Pantry, Tray Ceiling, Walk-In Closet(s)
Heating Central
Flooring Carpet, Laminate
Fireplaces Type Family Room, Gas Log
Fireplace true
Appliance Cable Prewire, Ceiling Fan(s), CO Detector, Convection Oven, Electric Cooktop, Dishwasher, Disposal, Electric Dryer Hookup, Plumbed For Ice Maker, Microwave, Self Cleaning Oven
Exterior
Community Features Outdoor Pool, Playground, Recreation Area, Sidewalks, Street Lights, Walking Trails
Building
Lot Description Level, Wooded
Building Description Vinyl Siding, 2 Story
Foundation Slab
Sewer Public Sewer
Water Public
Architectural Style Transitional
Structure Type Vinyl Siding
New Construction false
Schools
Elementary Schools J V Washam
Middle Schools Bailey
High Schools William Amos Hough
Others
Acceptable Financing Cash, Conventional, FHA, VA Loan
Listing Terms Cash, Conventional, FHA, VA Loan
Special Listing Condition None
Read Less
© 2024 Listings courtesy of Canopy MLS as distributed by MLS GRID. All Rights Reserved.
Bought with Nancy Buckstad • Keller Williams Huntersville
GET MORE INFORMATION





