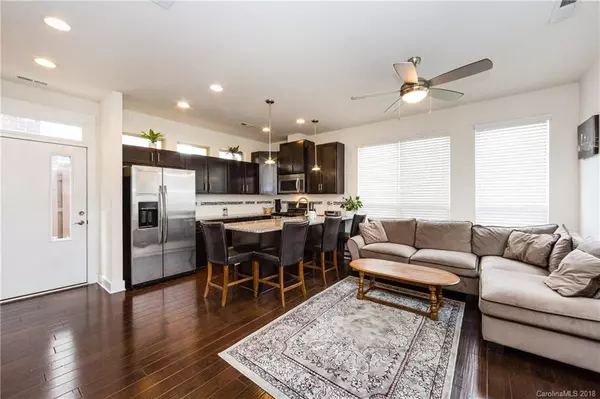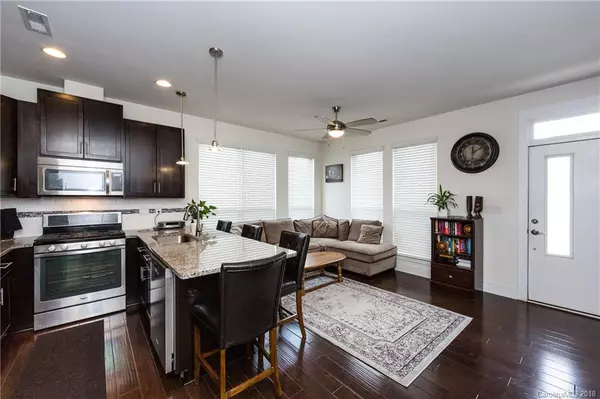For more information regarding the value of a property, please contact us for a free consultation.
3529 Artists WAY Charlotte, NC 28205
Want to know what your home might be worth? Contact us for a FREE valuation!

Our team is ready to help you sell your home for the highest possible price ASAP
Key Details
Sold Price $247,000
Property Type Condo
Sub Type Condo/Townhouse
Listing Status Sold
Purchase Type For Sale
Square Footage 1,260 sqft
Price per Sqft $196
Subdivision The Arts District
MLS Listing ID 3426591
Sold Date 03/26/19
Style Modern
Bedrooms 2
Full Baths 2
Half Baths 1
HOA Fees $425/mo
HOA Y/N 1
Year Built 2013
Lot Size 871 Sqft
Acres 0.02
Property Description
Come check out this AMAZING townhouse in the sought after NoDa location! This corner unit is full of windows and light! 3529 Artists Way is part of the Steel Gardens town homes community. This particular unit has an updated kitchen, two large masters with large en suite bathrooms and walk in closets, a delightful back patio with lights strung across, plenty of windows and light from being on the corner, and its beside a large grassy outdoor area (so your view is refreshing). Walking distance to outdoor parks, many great restaurants and shops, and the light rail to go uptown or South Charlotte. The downstairs has been freshly painted.
HOA Fees will increase to $425 a month starting 1/1/2019, new roof will be installed for all buildings in the community in 2019
****Seller is offering a $3,000 credit at closing to go towards HOA dues or whatever the buyer wants the credit to go towards.*****
Location
State NC
County Mecklenburg
Building/Complex Name Steel Gardens
Interior
Interior Features Breakfast Bar, Cable Available, Open Floorplan, Pantry, Vaulted Ceiling, Walk-In Closet(s)
Heating Central
Flooring Carpet, Laminate, Tile, Wood
Fireplace false
Appliance Cable Prewire, Ceiling Fan(s), Convection Oven, Gas Cooktop, Dishwasher, Disposal, Dryer, Microwave, Refrigerator, Washer
Exterior
Exterior Feature Fence, Lawn Maintenance
Community Features Dog Park, Recreation Area, Sidewalks, Street Lights
Building
Lot Description Corner Lot, End Unit
Building Description Brick,Wood Siding, 3 Story
Foundation Slab
Builder Name Bonterra
Sewer Public Sewer
Water Public
Architectural Style Modern
Structure Type Brick,Wood Siding
New Construction false
Schools
Elementary Schools Unspecified
Middle Schools Unspecified
High Schools Unspecified
Others
HOA Name Cusick Managment Company
Acceptable Financing Cash, Conventional, FHA, VA Loan, Other
Listing Terms Cash, Conventional, FHA, VA Loan, Other
Special Listing Condition Relocation
Read Less
© 2024 Listings courtesy of Canopy MLS as distributed by MLS GRID. All Rights Reserved.
Bought with Josiah Boling • Keller Williams Ballantyne Area
GET MORE INFORMATION





