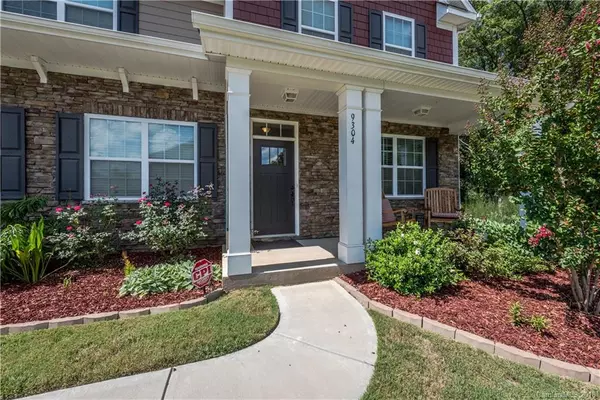For more information regarding the value of a property, please contact us for a free consultation.
9304 Rayneridge DR Huntersville, NC 28078
Want to know what your home might be worth? Contact us for a FREE valuation!

Our team is ready to help you sell your home for the highest possible price ASAP
Key Details
Sold Price $388,000
Property Type Single Family Home
Sub Type Single Family Residence
Listing Status Sold
Purchase Type For Sale
Square Footage 3,409 sqft
Price per Sqft $113
Subdivision Arbormere
MLS Listing ID 3420813
Sold Date 01/28/19
Style Transitional
Bedrooms 4
Full Baths 4
HOA Fees $49/qua
HOA Y/N 1
Year Built 2014
Lot Size 0.340 Acres
Acres 0.34
Property Description
MOVE IN READY HOME w/ TONS of Upgrades! This Gorgeous DR Horton Home is located in the beautiful Arbormere neighborhood on a large lot with privacy and trees! Welcomed by 5 inch hand-scraped WOOD floors, elegant Dining Room w/ coffered ceilings, wainscoting, crown molding. Chef's kitchen~ gas cooktop, double oven, microwave, SS appliances and custom cabinetry with glass accents! Great Room w/ gas fireplace! Full Bath w/ granite countertops and bedroom located on Main Level. Enjoy relaxing in the bright sunroom with easy access to stone patio and large, flat, private backyard. Perfect for playing or entertaining guests! Upper level features spacious Master, extra large closet & Owner's Retreat/office. Master Bathroom includes, garden tub, stand alone shower, double sinks & granite countertops! 2 secondary bedrooms, Jack & Jill bathroom, LOFT and huge Laundry Room. Walk/Bike to pool and playground. Arbormere is located minutes from Birkdale Village, grocery stores, restaurants, & I-77.
Location
State NC
County Mecklenburg
Interior
Interior Features Attic Stairs Pulldown, Cable Available, Garden Tub, Open Floorplan, Pantry, Walk-In Closet(s)
Heating Central
Flooring Carpet, Tile, Wood
Fireplaces Type Gas Log
Fireplace true
Appliance Cable Prewire, Ceiling Fan(s), Gas Cooktop, Dishwasher, Disposal, Double Oven, Microwave, Natural Gas, Security System, Wall Oven
Exterior
Community Features Playground, Pool, Sidewalks
Building
Lot Description Level, Wooded
Building Description Fiber Cement,Stone Veneer, 2 Story
Foundation Slab
Builder Name DR HORTON
Sewer Public Sewer
Water Public
Architectural Style Transitional
Structure Type Fiber Cement,Stone Veneer
New Construction false
Schools
Elementary Schools Barnette
Middle Schools Bradley
High Schools Hopewell
Others
HOA Name Hawthorne Mangement
Acceptable Financing Cash, Conventional, FHA, VA Loan
Listing Terms Cash, Conventional, FHA, VA Loan
Special Listing Condition None
Read Less
© 2024 Listings courtesy of Canopy MLS as distributed by MLS GRID. All Rights Reserved.
Bought with Lauren Rocco • EXP REALTY LLC
GET MORE INFORMATION





