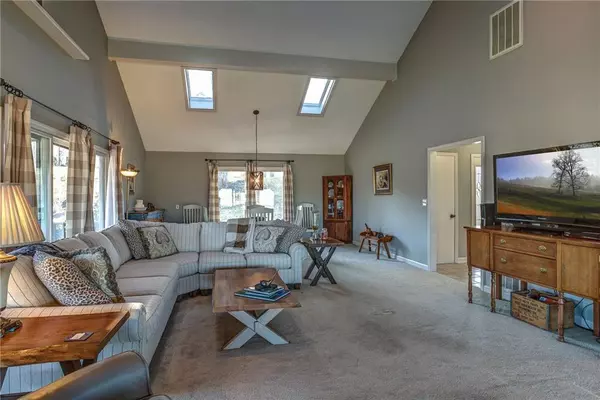For more information regarding the value of a property, please contact us for a free consultation.
2734 Lakeview DR Lenoir, NC 28645
Want to know what your home might be worth? Contact us for a FREE valuation!

Our team is ready to help you sell your home for the highest possible price ASAP
Key Details
Sold Price $310,000
Property Type Single Family Home
Sub Type Single Family Residence
Listing Status Sold
Purchase Type For Sale
Square Footage 2,497 sqft
Price per Sqft $124
Subdivision Cedar Rock Estates
MLS Listing ID 3585926
Sold Date 04/22/20
Style Contemporary
Bedrooms 3
Full Baths 2
Half Baths 1
Year Built 1980
Lot Size 1.250 Acres
Acres 1.25
Property Sub-Type Single Family Residence
Property Description
Stunning home in Cedar Rock Country Club! No HOA dues w/option to join in the clubhouse, pool, tennis, golf and more! This lovely home has been wonderfully updated, painted and cared for. Plenty of space for a family or couple that want space and a view, convenience to town at an amazing price! As you walk in, the large living room, which boasts of high ceilings greets you on the right. Kitchen and breakfast with lovely built-ins are just past the living/dining area. Enjoy a large covered deck with a beautiful mountain and pastures views. Just a few steps up and you are in the other two bedrooms with a bath and large master bedroom with a large master bath. In the lower den you have plenty of space for a game room, TV/movie watching room with a bath and laundry. There is a one-car garage with LOTS of storage, office, and a separate garage for golf cart and workbench space area. This house is a must-see! You will not find a more cared for home in this price range!
Location
State NC
County Caldwell
Interior
Interior Features Basement Shop, Cable Available, Garage Shop
Heating Central, Heat Pump, Heat Pump
Flooring Carpet, Laminate
Fireplaces Type Family Room
Fireplace true
Appliance Ceiling Fan(s), Convection Oven, Dishwasher, Electric Range, Microwave, Refrigerator, Electric Oven
Laundry In Basement
Exterior
Exterior Feature Underground Power Lines
Community Features Clubhouse, Golf, Outdoor Pool
Roof Type Shingle
Street Surface Asphalt
Building
Lot Description Long Range View, Mountain View, Paved, Rolling Slope, Views, Year Round View
Building Description Hardboard Siding,Wood Siding, 1.5 Story/Basement
Foundation Basement, Basement Fully Finished, Basement Outside Entrance, Basement Partially Finished, Slab
Sewer Septic Installed
Water County Water
Architectural Style Contemporary
Structure Type Hardboard Siding,Wood Siding
New Construction false
Schools
Elementary Schools Lower Creek
Middle Schools Unspecified
High Schools Hibriten
Others
Acceptable Financing Cash, Conventional
Listing Terms Cash, Conventional
Special Listing Condition None
Read Less
© 2025 Listings courtesy of Canopy MLS as distributed by MLS GRID. All Rights Reserved.
Bought with Amy Query • Coldwell Banker Boyd & Hassell




