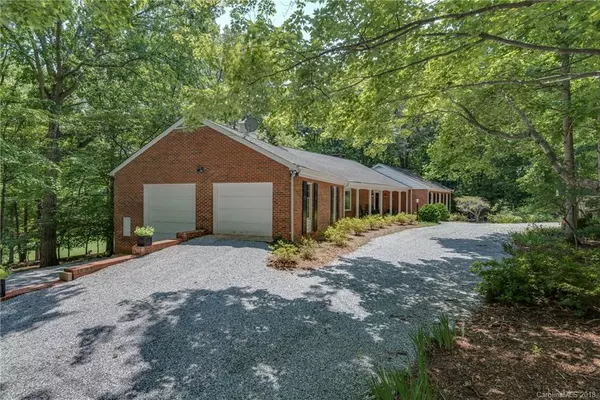For more information regarding the value of a property, please contact us for a free consultation.
108 Bluebird LN Tryon, NC 28782
Want to know what your home might be worth? Contact us for a FREE valuation!

Our team is ready to help you sell your home for the highest possible price ASAP
Key Details
Sold Price $410,000
Property Type Single Family Home
Sub Type Single Family Residence
Listing Status Sold
Purchase Type For Sale
Square Footage 3,913 sqft
Price per Sqft $104
Subdivision Red Fox
MLS Listing ID 3414040
Sold Date 03/19/19
Style Traditional
Bedrooms 3
Full Baths 3
Half Baths 1
HOA Fees $16/ann
HOA Y/N 1
Year Built 1979
Lot Size 1.490 Acres
Acres 1.49
Property Sub-Type Single Family Residence
Property Description
Meticulously and perfectly remodeled under the guidance of a professional interior designer this 3,913 sq.ft. home offers 3 bedrooms and 3-1/2 baths. The new kitchen is brilliant with white cabinet work, granite counter tops, and a large breakfast island. There is a sunroom off the kitchen, as well as a formal dining room. The living room, which has a wood burning fireplace, follows the same theme but with dark wood grained floors. The two master suites with ensuite bathrooms are light-filled, with large closets and enough room to fit your king size beds. The lower walkout level with its own entrance could be an in-law suite with a large family room that features a fireplace, the third bedroom that fits comfortably two queen size beds, a walk-in closet, and its own bathroom. The 1,112 sq.ft. garage on the main level has parking for an RV with sewer and water hookup, plus room for a car and a golf cart. Ample storage and move in ready.
Location
State NC
County Polk
Rooms
Guest Accommodations Exterior Not Connected,Separate Entrance
Interior
Interior Features Basement Shop, Breakfast Bar, Built Ins, Kitchen Island, Laundry Chute, Walk-In Closet(s)
Heating Central, Heat Pump, Heat Pump, Multizone A/C, Zoned, Oil
Flooring Carpet, Tile, Vinyl, Wood
Fireplaces Type Family Room, Living Room, Wood Burning
Fireplace true
Appliance Ceiling Fan(s), Convection Oven, Gas Cooktop, Dishwasher, Disposal, Dryer, Electric Dryer Hookup, Microwave, Propane Cooktop, Security System, Wall Oven, Washer
Laundry In Basement, Laundry Room
Exterior
Community Features Lake
Street Surface Gravel
Building
Lot Description Cul-De-Sac, Paved, Rolling Slope, Wooded, Wooded
Building Description Brick,Vinyl Siding, 1 Story
Foundation Basement, Basement Fully Finished, Block, Slab
Sewer Septic Installed
Water Well
Architectural Style Traditional
Structure Type Brick,Vinyl Siding
New Construction false
Schools
Elementary Schools Unspecified
Middle Schools Unspecified
High Schools Unspecified
Others
HOA Name Peter Crandrall
Acceptable Financing Cash, Conventional
Listing Terms Cash, Conventional
Special Listing Condition None
Read Less
© 2025 Listings courtesy of Canopy MLS as distributed by MLS GRID. All Rights Reserved.
Bought with Linda Tinkler • Mountain Property Group




