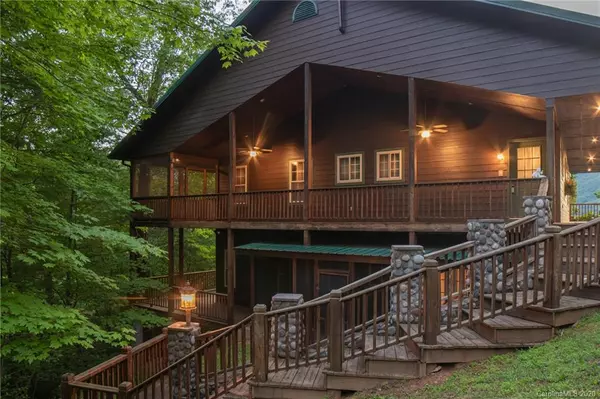For more information regarding the value of a property, please contact us for a free consultation.
100 Chestnut Oak RDG Robbinsville, NC 28771
Want to know what your home might be worth? Contact us for a FREE valuation!

Our team is ready to help you sell your home for the highest possible price ASAP
Key Details
Sold Price $365,000
Property Type Single Family Home
Sub Type Single Family Residence
Listing Status Sold
Purchase Type For Sale
Square Footage 2,685 sqft
Price per Sqft $135
Subdivision Pine Lake
MLS Listing ID 3580762
Sold Date 08/21/20
Style Cabin,Rustic
Bedrooms 3
Full Baths 3
Half Baths 1
HOA Fees $58/ann
HOA Y/N 1
Year Built 2004
Lot Size 2.230 Acres
Acres 2.23
Property Description
Year round mountain views! Open floor plan. Kitchen offers custom glass-front cabinetry, breakfast bar and plenty of cabinet space. Large formal dining area. Includes 2 bonus rooms. One is used for storage/workshop, the other would work well for an office, library/den or extra sleeping. Wrap around porches! Screened porch with hot tub! Gorgeous exterior stone staircase. Spacious bedrooms, extra living room on lower level, huge laundry room. Property includes an additional lot, can be used to build another home, garage or keep it as it is for the privacy. Close to Lake Fontana, Lake Santeetlah, Smoky Mountain National Park, Nantahala. This area is known for great fishing, kayaking, paddle boarding, biking, hiking, and white water rafting. Near Harrah’s Cherokee Casino and Harrah’s Valley River Casino. Vacation Rental Potential!!
Location
State NC
County Graham
Body of Water Santeetlah Lake
Interior
Interior Features Attic Stairs Pulldown, Cathedral Ceiling(s), Hot Tub, Kitchen Island, Open Floorplan, Walk-In Closet(s), Window Treatments
Heating Central, Heat Pump, Heat Pump
Flooring Tile, Wood
Fireplaces Type Family Room, Living Room
Fireplace true
Appliance Ceiling Fan(s), Dishwasher, Gas Range, Microwave, Refrigerator, Propane Cooktop, Radon Mitigation System, Gas Oven
Exterior
Exterior Feature Hot Tub
Community Features Pond
Waterfront Description None
Roof Type Metal
Building
Lot Description Long Range View, Mountain View, Year Round View
Building Description Hardboard Siding,Wood Siding, 2 Story
Foundation Basement Fully Finished
Sewer Septic Installed
Water Community Well
Architectural Style Cabin, Rustic
Structure Type Hardboard Siding,Wood Siding
New Construction false
Schools
Elementary Schools Unspecified
Middle Schools Unspecified
High Schools Unspecified
Others
Acceptable Financing Cash, Conventional, FHA, VA Loan
Listing Terms Cash, Conventional, FHA, VA Loan
Special Listing Condition None
Read Less
© 2024 Listings courtesy of Canopy MLS as distributed by MLS GRID. All Rights Reserved.
Bought with Brandi Hollifield • EXP Realty LLC
GET MORE INFORMATION





