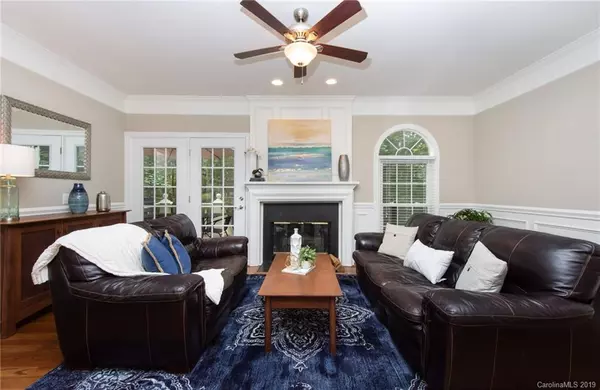For more information regarding the value of a property, please contact us for a free consultation.
1306 Gateshead LN Matthews, NC 28105
Want to know what your home might be worth? Contact us for a FREE valuation!

Our team is ready to help you sell your home for the highest possible price ASAP
Key Details
Sold Price $387,000
Property Type Single Family Home
Sub Type Single Family Residence
Listing Status Sold
Purchase Type For Sale
Square Footage 2,864 sqft
Price per Sqft $135
Subdivision Hampton Green
MLS Listing ID 3556148
Sold Date 11/13/19
Bedrooms 4
Full Baths 2
Half Baths 1
Abv Grd Liv Area 2,864
Year Built 1989
Lot Size 0.340 Acres
Acres 0.34
Property Sub-Type Single Family Residence
Property Description
Welcome to your beautifully renovated 4BD, 2.5 BA ~ located in highly desired Hampton Green just a short walk to downtown Matthews. This gorgeous home is UPDATED from top to bottom boasting a super functional floor-plan that is perfect for a family that loves to entertain. Updated spacious & bright kitchen w/ granite countertops, newer cabinets, subway tile backsplash & newer stainless steel appliances. Large master bedroom w/ vaulted ceiling & walk-in closet. Updated master bath w/ new custom vanities, granite counter, whirlpool bathtub & separate subway tiled shower. 3 additional spacious bedrooms PLUS a huge bonus room with vaulted ceiling. Triple crown moldings w/ chair rail expanding most of the main & new windows throughout. Office w/ french doors overlooking large fenced backyard. Freshly painted exterior. New decking, Windows and tankless water heater. Situated on a private, wooded lot on a quiet cul de sac. Don't miss this amazing opportunity. Won't last long!!
Location
State NC
County Mecklenburg
Zoning R15
Interior
Interior Features Attic Stairs Pulldown, Cable Prewire, Kitchen Island, Pantry, Tray Ceiling(s), Vaulted Ceiling(s), Walk-In Closet(s), Whirlpool
Heating Central, Forced Air, Natural Gas, Zoned
Cooling Ceiling Fan(s), Zoned
Flooring Carpet, Tile, Wood
Fireplaces Type Family Room, Wood Burning
Fireplace true
Appliance Convection Oven, Dishwasher, Disposal, Exhaust Fan, Gas Cooktop, Gas Water Heater, Microwave, Plumbed For Ice Maker
Laundry Laundry Room, Main Level
Exterior
Garage Spaces 2.0
Fence Fenced
Community Features Outdoor Pool
Utilities Available Cable Available
Roof Type Shingle
Street Surface Concrete,Paved
Porch Deck
Garage true
Building
Lot Description Cul-De-Sac, Private, Wooded, Wooded
Foundation Crawl Space
Sewer Public Sewer
Water City
Level or Stories Two
Structure Type Brick Partial,Wood
New Construction false
Schools
Elementary Schools Matthews
Middle Schools Crestdale
High Schools Butler
Others
Acceptable Financing Cash, Conventional, VA Loan
Listing Terms Cash, Conventional, VA Loan
Special Listing Condition None
Read Less
© 2025 Listings courtesy of Canopy MLS as distributed by MLS GRID. All Rights Reserved.
Bought with Lucas Harrison • RE/MAX Executive




