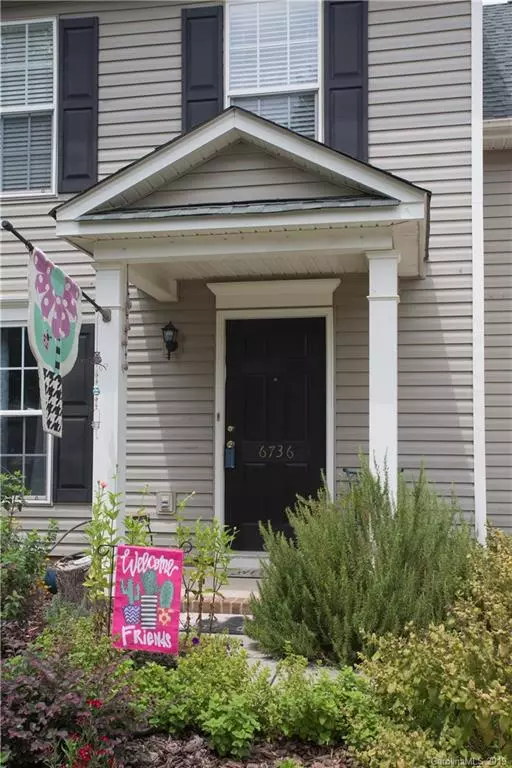For more information regarding the value of a property, please contact us for a free consultation.
6736 Long Nook LN Indian Trail, NC 28079
Want to know what your home might be worth? Contact us for a FREE valuation!

Our team is ready to help you sell your home for the highest possible price ASAP
Key Details
Sold Price $243,000
Property Type Single Family Home
Sub Type Single Family Residence
Listing Status Sold
Purchase Type For Sale
Square Footage 1,857 sqft
Price per Sqft $130
Subdivision Brandon Oaks
MLS Listing ID 3538357
Sold Date 10/15/19
Bedrooms 3
Full Baths 2
Half Baths 1
HOA Fees $40/ann
HOA Y/N 1
Year Built 2001
Lot Size 9,583 Sqft
Acres 0.22
Property Description
Welcome Home to this bright, open 3BR, 2.5Ba PLUS FROG in desirable Brandon Oaks Community! Updated luxury vinyl plank throughout the main level of this beautiful home on a quiet cul-de-sac lot! Updated paint selections showcase the natural light in this home! Main floor includes a sprawling family room with gas fireplace, dining room & eat-in kitchen with island and Laundry. Second level includes master suite which includes a huge walk-in-closet off the private master bath, 2 more bedrooms, and a HUGE Bonus, currently used as a 4th bedroom! Walk-in attic for storage off the bonus, and pull-down attic stairs for additional attic access. This home has tons of storage! Enjoy the spacious backyard, or check out the amazing amenities available for use in your spare time, including walking trails, multiple pools, playgrounds, tennis and more! Perfect location for access to schools, restaurants, entertainment, shopping and more! Schedule a showing today, this one won't last long!!!
Location
State NC
County Union
Interior
Interior Features Attic Stairs Pulldown, Attic Walk In, Cable Available, Kitchen Island, Pantry, Walk-In Closet(s)
Heating Central
Flooring Carpet, Vinyl
Fireplaces Type Family Room, Gas Log
Fireplace true
Appliance Cable Prewire, Ceiling Fan(s), Dishwasher, Disposal, Microwave, Refrigerator, Self Cleaning Oven
Exterior
Community Features Clubhouse, Outdoor Pool, Playground, Pond, Recreation Area, Sidewalks, Street Lights, Tennis Court(s), Walking Trails
Roof Type Shingle
Building
Lot Description Cul-De-Sac
Building Description Vinyl Siding, 2 Story
Foundation Slab
Sewer Public Sewer
Water Public
Structure Type Vinyl Siding
New Construction false
Schools
Elementary Schools Sun Valley
Middle Schools Unspecified
High Schools Unspecified
Others
HOA Name Cusick Company
Special Listing Condition None
Read Less
© 2024 Listings courtesy of Canopy MLS as distributed by MLS GRID. All Rights Reserved.
Bought with Lisa Rosenbaum • Carolina Living Real Estate
GET MORE INFORMATION





