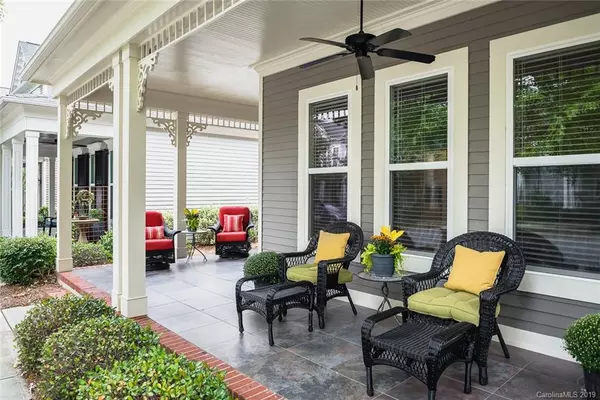For more information regarding the value of a property, please contact us for a free consultation.
1219 Inn Keepers WAY Cornelius, NC 28031
Want to know what your home might be worth? Contact us for a FREE valuation!

Our team is ready to help you sell your home for the highest possible price ASAP
Key Details
Sold Price $382,000
Property Type Single Family Home
Sub Type Single Family Residence
Listing Status Sold
Purchase Type For Sale
Square Footage 2,036 sqft
Price per Sqft $187
Subdivision Antiquity
MLS Listing ID 3547167
Sold Date 10/31/19
Style Cottage/Bungalow
Bedrooms 3
Full Baths 2
HOA Fees $162/mo
HOA Y/N 1
Year Built 2012
Lot Size 3,484 Sqft
Acres 0.08
Lot Dimensions 100x36
Property Description
RARE opportunity on highly desirable, tree-lined street. Arts & Craft Cottage, by premium builder Cunnane, don't come to market often! Open floor plan receives lots of natural light, and Kitchen features GE Profile appliances: refrigerator, gas cooktop, wall oven. On-trend cabinetry, granite counters, big island with breakfast bar seating, and convenient desk nook. HW floors on main (bedrooms carpeted & laundry tiled). Master Bedroom on main with 2 W/I closets, is bright and spacious with ensuite bath featuring large, tiled shower. Split bedroom plan & spacious 3rd bedroom/flex space (no closet) on upper level. Inviting, covered terrace area is fully fenced. Attached 2 car garage. Fresh interior paint, upgraded fixtures. 2-10 Home Warranty provided at closing! Easy access to restaurants, most amenities, live entertainment, the future Cornelius Arts Center, and the nearby Greenway. Antiquity's adjacent retail complex features Grocery, Medical/Dental offices, and other specialty stores.
Location
State NC
County Mecklenburg
Interior
Interior Features Attic Walk In, Breakfast Bar, Built Ins, Cable Available, Kitchen Island, Open Floorplan, Pantry, Split Bedroom, Walk-In Closet(s)
Heating Central, Ductless, Heat Pump, Heat Pump
Flooring Carpet, Hardwood, Tile
Fireplaces Type Gas Log, Living Room
Fireplace true
Appliance Cable Prewire, Ceiling Fan(s), Gas Cooktop, Dishwasher, Disposal, Electric Dryer Hookup, Exhaust Fan, Plumbed For Ice Maker, Microwave, Network Ready, Refrigerator, Security System
Exterior
Exterior Feature Lawn Maintenance, Terrace, Wired Internet Available, Other
Community Features Dog Park, Outdoor Pool, Sidewalks, Street Lights, Walking Trails
Roof Type Shingle
Building
Lot Description Level
Building Description Fiber Cement, 1 Story/F.R.O.G.
Foundation Slab
Builder Name Cunnane
Sewer Public Sewer
Water Public
Architectural Style Cottage/Bungalow
Structure Type Fiber Cement
New Construction false
Schools
Elementary Schools Cornelius
Middle Schools Bailey
High Schools William Amos Hough
Others
HOA Name Hawthorne Mgmt
Acceptable Financing Cash, Conventional, VA Loan
Listing Terms Cash, Conventional, VA Loan
Special Listing Condition None
Read Less
© 2024 Listings courtesy of Canopy MLS as distributed by MLS GRID. All Rights Reserved.
Bought with Lisa Sharp • Nest Realty
GET MORE INFORMATION





