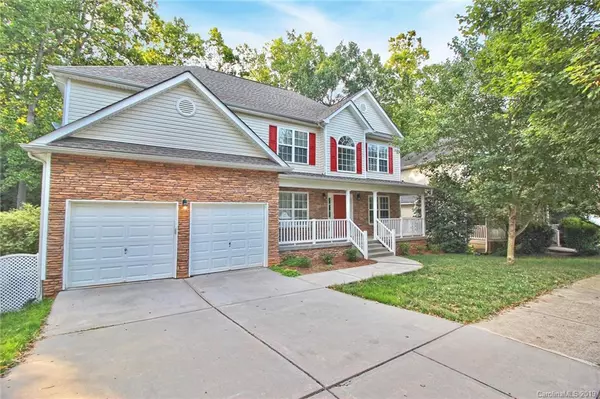For more information regarding the value of a property, please contact us for a free consultation.
19034 Oakhurst BLVD Cornelius, NC 28031
Want to know what your home might be worth? Contact us for a FREE valuation!

Our team is ready to help you sell your home for the highest possible price ASAP
Key Details
Sold Price $315,000
Property Type Single Family Home
Sub Type Single Family Residence
Listing Status Sold
Purchase Type For Sale
Square Footage 3,443 sqft
Price per Sqft $91
Subdivision Glenridge
MLS Listing ID 3523384
Sold Date 12/19/19
Style Traditional
Bedrooms 5
Full Baths 3
HOA Fees $21
HOA Y/N 1
Year Built 2005
Lot Size 6,534 Sqft
Acres 0.15
Property Description
Don't miss out on viewing this breath taking 2-story, 5 bedroom, 3 bath basement home that features a fantastic open floor plan. Upon entering this home one can't help but notice it's beautiful floors, elegant crown molding, a cozy office space with French doors and a spacious formal dining room. On the first floor you will find a roomy guest bedroom, an over sized sunken family room that includes a warming fireplace and a stylish kitchen that offers a kitchen island and a quaint breakfast area. Directly off of the eating area, one can entertain family and friends on the stunning back deck complete with plenty of trees. The second floor offers a cozy loft area, 3 additional bedrooms, a spacious laundry room and a luxurious master bedroom that includes trey ceilings and an en suite that boasts of a garden tub, a walk in shower, and his and her sinks. Come see this amazing home.
Location
State NC
County Mecklenburg
Interior
Interior Features Attic Stairs Pulldown, Garden Tub, Kitchen Island, Open Floorplan, Pantry, Tray Ceiling, Vaulted Ceiling, Walk-In Closet(s)
Heating Central
Flooring Carpet, Vinyl
Fireplaces Type Family Room
Fireplace true
Appliance Cable Prewire, Ceiling Fan(s), Dishwasher, Disposal, Microwave, Refrigerator
Exterior
Roof Type Shingle
Building
Building Description Stone Veneer,Vinyl Siding, 2 Story/Basement
Foundation Basement
Sewer Public Sewer
Water Public
Architectural Style Traditional
Structure Type Stone Veneer,Vinyl Siding
New Construction false
Schools
Elementary Schools J V Washam
Middle Schools Bailey
High Schools William Amos Hough
Others
HOA Name Cedar Management
Acceptable Financing Cash, Conventional
Listing Terms Cash, Conventional
Special Listing Condition None
Read Less
© 2024 Listings courtesy of Canopy MLS as distributed by MLS GRID. All Rights Reserved.
Bought with Nammy Phan • RE/MAX Executive
GET MORE INFORMATION





