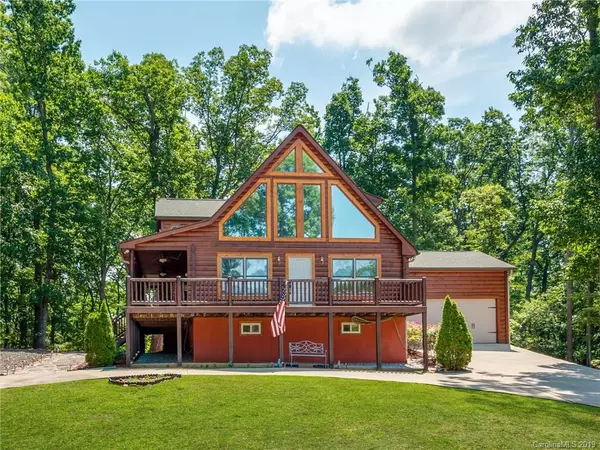For more information regarding the value of a property, please contact us for a free consultation.
115 Mountain Springs DR Bostic, NC 28018
Want to know what your home might be worth? Contact us for a FREE valuation!

Our team is ready to help you sell your home for the highest possible price ASAP
Key Details
Sold Price $348,000
Property Type Single Family Home
Sub Type Single Family Residence
Listing Status Sold
Purchase Type For Sale
Square Footage 3,422 sqft
Price per Sqft $101
Subdivision Yellowtop Mountain Estates
MLS Listing ID 3517383
Sold Date 11/08/19
Bedrooms 2
Full Baths 3
Half Baths 1
HOA Fees $25/ann
HOA Y/N 1
Year Built 2007
Lot Size 2.620 Acres
Acres 2.62
Property Description
Beautiful, custom designed log home w basement in private gated community! Home sits on 2.62 acres w wooded space backing up to a creek. Just 20 minutes to Tryon International Equestrian Center & convenient to both Asheville & Charlotte. Partially covered wrap around porch w Trex decking welcomes you to the home & is perfect for a morning coffee. Main level features an open floor plan w soaring ceilings & large windows (tinted on the West side of the home) for tons of natural light. Great room centers around a stone FP & opens to the loft space. Kitchen has hickory cabinets, granite counters & SS appliances. Master is complete w stone FP, 2 WICs, Juliet balcony & bath w dual sinks & huge walk in shower. Second bedroom on main level could be used as master. Laundry room has mop sink & connections for both propane/electric dryer. Fully finished basement w large living room, utility room w tankless water heater, bonus room that could be used as additional bedroom & full bath.
Location
State NC
County Rutherford
Interior
Interior Features Breakfast Bar, Open Floorplan, Vaulted Ceiling, Walk-In Closet(s)
Heating Central, Heat Pump, Propane
Flooring Carpet, Laminate
Fireplaces Type Gas Log, Great Room, Master Bedroom
Fireplace true
Appliance Ceiling Fan(s), Dishwasher, Electric Dryer Hookup, Gas Dryer Hookup, Plumbed For Ice Maker, Microwave
Exterior
Community Features Gated, Security
Roof Type Composition
Building
Lot Description Wooded
Building Description Log, 1.5 Story/Basement
Foundation Basement Fully Finished
Sewer Septic Installed
Water Well
Structure Type Log
New Construction false
Schools
Elementary Schools Unspecified
Middle Schools Unspecified
High Schools Unspecified
Others
Special Listing Condition None
Read Less
© 2024 Listings courtesy of Canopy MLS as distributed by MLS GRID. All Rights Reserved.
Bought with Sherri Hooper-Washburn • Washburn Real Estate, Inc.
GET MORE INFORMATION





