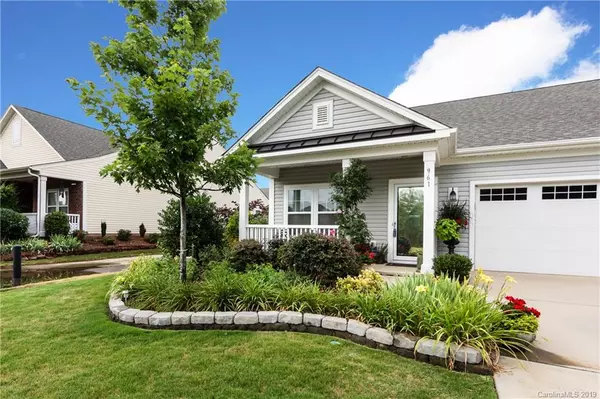For more information regarding the value of a property, please contact us for a free consultation.
961 Roxburgh AVE Rock Hill, SC 29732
Want to know what your home might be worth? Contact us for a FREE valuation!

Our team is ready to help you sell your home for the highest possible price ASAP
Key Details
Sold Price $243,000
Property Type Single Family Home
Sub Type Single Family Residence
Listing Status Sold
Purchase Type For Sale
Square Footage 1,523 sqft
Price per Sqft $159
Subdivision Newport Lakes
MLS Listing ID 3512971
Sold Date 08/09/19
Style Ranch
Bedrooms 2
Full Baths 2
HOA Fees $20/mo
HOA Y/N 1
Abv Grd Liv Area 1,523
Year Built 2011
Lot Size 6,969 Sqft
Acres 0.16
Lot Dimensions 43x18x111x54x128
Property Description
This may be the perfect Lake view home for you! Energy Star qualified, efficient one floor living, open Great Room, Master with garden tub & walk-in closet, guest bedroom and dedicated office/den. Some of the extra features: Granite in kitchen & both baths, 9" deep kitchen sink, Microwave vents to outside, 3 Solatubes (bringing daylight into home), Solar attic vent with additional multi-layer insulation including the 2-car garage that has added adjustable shelving. Ceiling fans through-out, “Four-Seasons" glass/screened sunroom, stone patio, Pergola on patio, fenced and landscaped yard, Taexx built-in pest control system & termite bait stations, tons of extra shelving in closets & laundry room… and much more
Location
State SC
County York
Zoning PD
Rooms
Main Level Bedrooms 2
Interior
Interior Features Attic Other, Cable Prewire, Open Floorplan, Pantry, Split Bedroom, Walk-In Closet(s)
Heating Central, Forced Air, Natural Gas
Cooling Ceiling Fan(s)
Flooring Carpet, Vinyl
Fireplace false
Appliance Dishwasher, Disposal, Dryer, Electric Oven, Electric Range, Electric Water Heater, Microwave, Plumbed For Ice Maker, Refrigerator, Washer
Exterior
Garage Spaces 2.0
Fence Fenced
Community Features Playground, Pond
View Water
Roof Type Shingle
Garage true
Building
Lot Description Corner Lot, Level
Foundation Slab
Sewer Public Sewer
Water City
Architectural Style Ranch
Level or Stories One
Structure Type Vinyl
New Construction false
Schools
Elementary Schools Mount Gallant
Middle Schools Dutchman Creek
High Schools Northwestern
Others
HOA Name AMS
Acceptable Financing Cash, Conventional, FHA, VA Loan
Listing Terms Cash, Conventional, FHA, VA Loan
Special Listing Condition None
Read Less
© 2024 Listings courtesy of Canopy MLS as distributed by MLS GRID. All Rights Reserved.
Bought with John Davis • Allen Tate Providence @485
GET MORE INFORMATION





