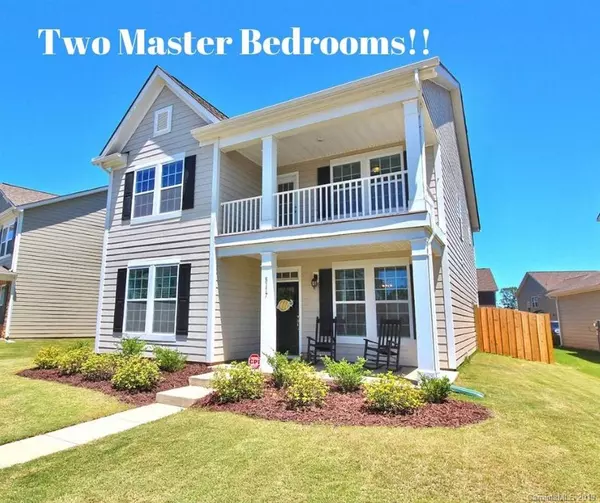For more information regarding the value of a property, please contact us for a free consultation.
8117 Kalson ST Huntersville, NC 28078
Want to know what your home might be worth? Contact us for a FREE valuation!

Our team is ready to help you sell your home for the highest possible price ASAP
Key Details
Sold Price $318,000
Property Type Single Family Home
Sub Type Single Family Residence
Listing Status Sold
Purchase Type For Sale
Square Footage 2,646 sqft
Price per Sqft $120
Subdivision Arbormere
MLS Listing ID 3519415
Sold Date 10/22/19
Style Charleston
Bedrooms 5
Full Baths 3
Half Baths 1
HOA Fees $53/qua
HOA Y/N 1
Year Built 2016
Lot Size 5,227 Sqft
Acres 0.12
Lot Dimensions 40x130x63x130
Property Description
TWO MASTER BEDROOMS in the desirable Arbormere neighborhood!One of the masters on the main floor! Beautiful hardwoods downstairs throughout. Custom built-ins in the downstairs master and a custom built mudroom. Granite counter tops in kitchen and all 3 full bathrooms. All stainless steel appliances including an upgraded slide in range, counter depth refrigerator and quietest dishwasher. Brand new fenced in back yard with paver patio to entertain guests, kids, and pets! Very little yard maintenance and a large beautiful pocket park just down the street. Short walk to neighborhood pool and 5-10 minute drive to the nearest grocery store, shopping, restaurants, movies, Birkdale Village and the LAKE!
Location
State NC
County Mecklenburg
Interior
Interior Features Attic Other, Breakfast Bar, Built Ins, Cable Available, Open Floorplan, Pantry, Tray Ceiling, Walk-In Closet(s)
Heating Central, Heat Pump, Heat Pump
Flooring Carpet, Tile, Wood
Fireplaces Type Family Room, Gas
Fireplace true
Appliance Cable Prewire, Ceiling Fan(s), Dishwasher, ENERGY STAR Qualified Dishwasher, Disposal, Electric Dryer Hookup, Plumbed For Ice Maker, Microwave, Refrigerator, Security System, Self Cleaning Oven
Exterior
Exterior Feature Fence, Other
Community Features Playground, Outdoor Pool, Sidewalks, Street Lights
Roof Type Shingle
Building
Building Description Fiber Cement, 2 Story
Foundation Slab
Builder Name D.R. Horton
Sewer Public Sewer
Water Public
Architectural Style Charleston
Structure Type Fiber Cement
New Construction false
Schools
Elementary Schools Barnette
Middle Schools Francis Bradley
High Schools Hopewell
Others
HOA Name Main Street Management
Acceptable Financing Cash, Conventional, FHA, VA Loan
Listing Terms Cash, Conventional, FHA, VA Loan
Special Listing Condition None
Read Less
© 2024 Listings courtesy of Canopy MLS as distributed by MLS GRID. All Rights Reserved.
Bought with Tyler Antrican • Keller Williams Mooresville
GET MORE INFORMATION





