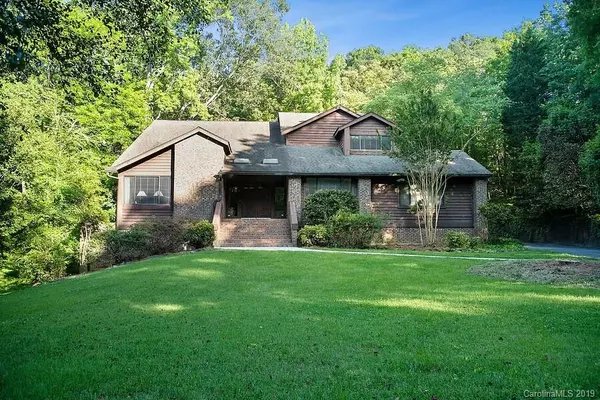For more information regarding the value of a property, please contact us for a free consultation.
321 Forest Trail DR Matthews, NC 28105
Want to know what your home might be worth? Contact us for a FREE valuation!

Our team is ready to help you sell your home for the highest possible price ASAP
Key Details
Sold Price $520,000
Property Type Single Family Home
Sub Type Single Family Residence
Listing Status Sold
Purchase Type For Sale
Square Footage 5,447 sqft
Price per Sqft $95
Subdivision Coachman Ridge
MLS Listing ID 3511229
Sold Date 08/07/19
Style Contemporary
Bedrooms 7
Full Baths 3
Half Baths 1
HOA Fees $8/ann
HOA Y/N 1
Abv Grd Liv Area 3,483
Year Built 1986
Lot Size 0.700 Acres
Acres 0.7
Lot Dimensions 82x299x267x152
Property Sub-Type Single Family Residence
Property Description
Fantastic Transitional Contemporary boasts beautiful hardwoods throughout the 1st floor, and an impressive 2 story entry which opens to the formal living & dinning rooms. The kitchen & family rooms are true open concept. You'll enjoy entertaining on the large deck, or just take in the beautiful private backyard. 1st floor laundry is large enough to create a drop zone. And don't miss the private office also on the first floor! 4 large BR's are located upstairs. The finished basement offers 9 foot ceilings, lots of windows, 3 bedrooms, a full bath, a huge secondary family room, polished concrete floors & over 450 SF of heated storage. This home has so much to offer: Fantastic closets, a large private lot on a cul-de-sac street, multiple living areas to accommodate life, and Top tier schools (Elizabeth Lane Elementary & Providence HS). Conveniently located just minutes to shopping, restaurants, movies, hospitals, 10 minutes to South Park, and 20 minutes to Uptown Charlotte. Welcome Home!
Location
State NC
County Mecklenburg
Zoning R15
Rooms
Basement Basement, Basement Shop, Finished
Interior
Interior Features Attic Stairs Pulldown, Built-in Features, Cable Prewire, Garden Tub, Open Floorplan, Vaulted Ceiling(s), Walk-In Closet(s), Walk-In Pantry
Heating Central, Heat Pump, Zoned
Cooling Ceiling Fan(s), Zoned
Flooring Carpet, Tile, Wood
Fireplaces Type Family Room
Appliance Dishwasher, Disposal, Electric Cooktop, Electric Water Heater, Microwave, Self Cleaning Oven
Laundry Main Level
Exterior
Garage Spaces 2.0
Utilities Available Cable Available
Roof Type Shingle
Street Surface Concrete,Paved
Porch Deck
Garage true
Building
Lot Description Private, Wooded, Wooded
Sewer Public Sewer
Water City
Architectural Style Contemporary
Level or Stories Two
Structure Type Brick Partial,Other - See Remarks
New Construction false
Schools
Elementary Schools Elizabeth Lane
Middle Schools South Charlotte
High Schools Providence
Others
HOA Name Coachman Ridge HOA
Acceptable Financing Cash, Conventional
Listing Terms Cash, Conventional
Special Listing Condition None
Read Less
© 2025 Listings courtesy of Canopy MLS as distributed by MLS GRID. All Rights Reserved.
Bought with Beth Shull • Cottingham Chalk




