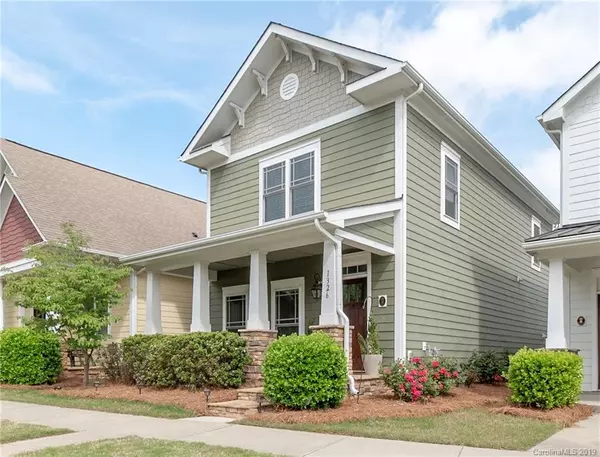For more information regarding the value of a property, please contact us for a free consultation.
1326 South ST Cornelius, NC 28031
Want to know what your home might be worth? Contact us for a FREE valuation!

Our team is ready to help you sell your home for the highest possible price ASAP
Key Details
Sold Price $305,000
Property Type Single Family Home
Sub Type Single Family Residence
Listing Status Sold
Purchase Type For Sale
Square Footage 1,636 sqft
Price per Sqft $186
Subdivision Antiquity
MLS Listing ID 3502159
Sold Date 06/18/19
Style Arts and Crafts
Bedrooms 3
Full Baths 2
Half Baths 1
HOA Fees $162/mo
HOA Y/N 1
Year Built 2010
Lot Size 3,049 Sqft
Acres 0.07
Property Description
Former Model Home at great price point! Custom Craftsman, in sought after Antiquity, in Old Town Cornelius! Home is located between two pocket parks. Inviting front porch living! Gorgeous hardwood flooring throughout the main floor living areas. Cozy living room with fireplace and custom built-ins. Arch design feature showcases dining room, that has a pass through to kitchen, which boasts upgraded, soft white cabinetry with glass door details. Top of the line Electrolux stainless appliances. Generous center island with breakfast bar. Pendant lighting. Pantry features built-ins. Bright Kitchen overlooks courtyard terrace. Fully fenced yard with garden area. Powder room has upgraded cabinetry. Master with ensuite and walk-in closet. Two generous secondary bedrooms share a Jack and Jill. Easy access to dining and most amenities, including the future Cornelius Arts Center, and nearby Greenway. Adjacent retail complex features Grocery, Medical/Dental offices, and other specialty stores.
Location
State NC
County Mecklenburg
Interior
Interior Features Attic Stairs Pulldown, Breakfast Bar, Built Ins, Cable Available, Kitchen Island, Open Floorplan, Pantry, Walk-In Closet(s), Window Treatments
Heating Central
Flooring Carpet, Hardwood
Fireplaces Type Gas Log, Living Room
Fireplace true
Appliance Cable Prewire, Ceiling Fan(s), CO Detector, Convection Oven, Dishwasher, Disposal, Electric Dryer Hookup, Exhaust Fan, Plumbed For Ice Maker, Microwave, Network Ready
Exterior
Exterior Feature Fence, Terrace
Community Features Dog Park, Pool, Sidewalks, Street Lights, Walking Trails
Building
Lot Description Level
Building Description Hardboard Siding,Stone Veneer, 2 Story
Foundation Slab
Builder Name Landis Reed
Sewer Public Sewer
Water Public
Architectural Style Arts and Crafts
Structure Type Hardboard Siding,Stone Veneer
New Construction false
Schools
Elementary Schools Cornelius
Middle Schools Bailey
High Schools William Amos Hough
Others
HOA Name Hawthorne
Acceptable Financing Cash, Conventional, VA Loan
Listing Terms Cash, Conventional, VA Loan
Special Listing Condition None
Read Less
© 2024 Listings courtesy of Canopy MLS as distributed by MLS GRID. All Rights Reserved.
Bought with Rachel Herman • Keller Williams Huntersville
GET MORE INFORMATION





