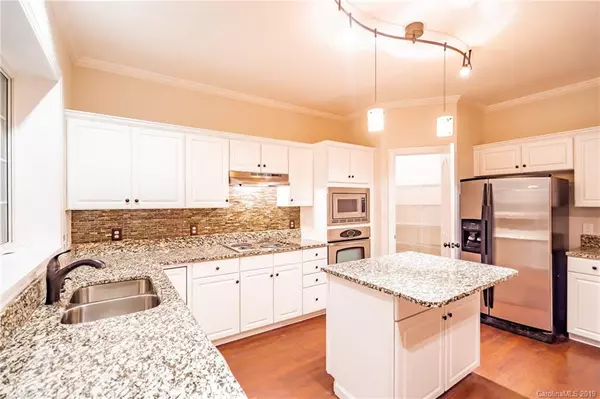For more information regarding the value of a property, please contact us for a free consultation.
15725 Prestwoods LN Huntersville, NC 28078
Want to know what your home might be worth? Contact us for a FREE valuation!

Our team is ready to help you sell your home for the highest possible price ASAP
Key Details
Sold Price $328,000
Property Type Single Family Home
Sub Type Single Family Residence
Listing Status Sold
Purchase Type For Sale
Square Footage 2,800 sqft
Price per Sqft $117
Subdivision Wynfield Forest
MLS Listing ID 3497064
Sold Date 09/20/19
Style Traditional
Bedrooms 5
Full Baths 2
Half Baths 1
HOA Fees $33
HOA Y/N 1
Year Built 1996
Lot Size 0.470 Acres
Acres 0.47
Property Sub-Type Single Family Residence
Property Description
A wonderful opportunity exists to acquire this 5 bedroom 2.5 bath home in desirable Huntersville. Upon entering this stately home you are welcomed by the expansive 2 story foyer, flanked by your formal dining room and formal living room which leads to your very spacious office with french doors. A fabulous stainless steel kitchen with a large island and computer niche. Just off the kitchen is a screened back porch and deck, great for entertaining. Upstairs are generously proportioned bedrooms perfect for sleep or play, a serene, relaxing bathroom in understated natural tones, and beautiful master suite. A cool and airy sanctuary perfectly suited to a relaxed life-style awaits.
Location
State NC
County Mecklenburg
Interior
Interior Features Attic Other, Breakfast Bar, Garden Tub, Kitchen Island, Vaulted Ceiling, Walk-In Pantry
Heating Central
Flooring Laminate, Wood
Fireplaces Type Family Room
Fireplace true
Appliance Convection Oven, Electric Cooktop, Dishwasher, Microwave, Wall Oven
Laundry Upper Level, Laundry Room
Exterior
Exterior Feature Fence, Fire Pit
Roof Type Shingle
Street Surface Concrete
Building
Building Description Vinyl Siding, 2 Story
Foundation Slab
Sewer Public Sewer
Water Public
Architectural Style Traditional
Structure Type Vinyl Siding
New Construction false
Schools
Elementary Schools Grand Oak
Middle Schools Francis Bradley
High Schools Hopewell
Others
HOA Name Hawthorne Management Company
Acceptable Financing Cash, Conventional
Listing Terms Cash, Conventional
Special Listing Condition None
Read Less
© 2025 Listings courtesy of Canopy MLS as distributed by MLS GRID. All Rights Reserved.
Bought with Stephen Whitfield • Lake Realty




